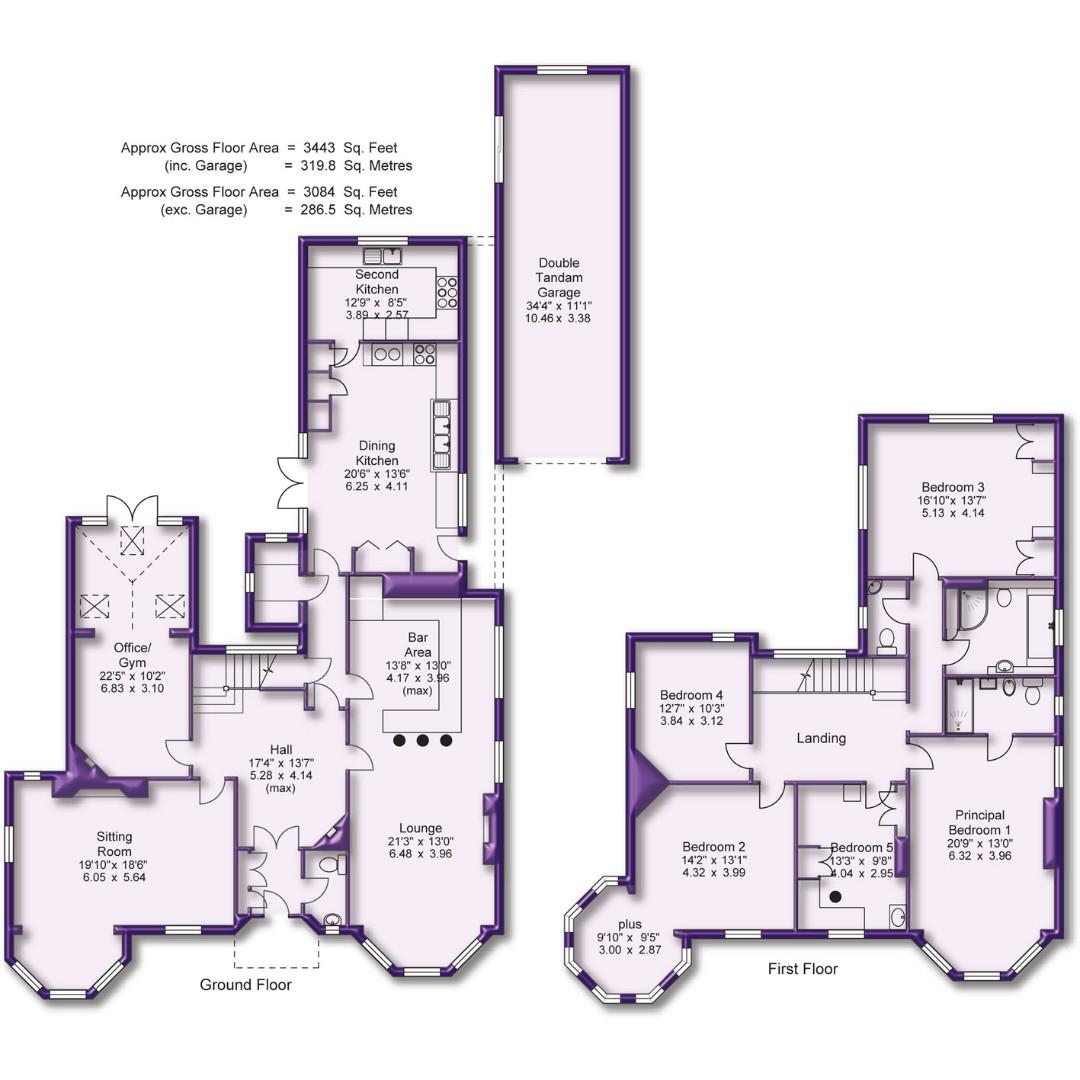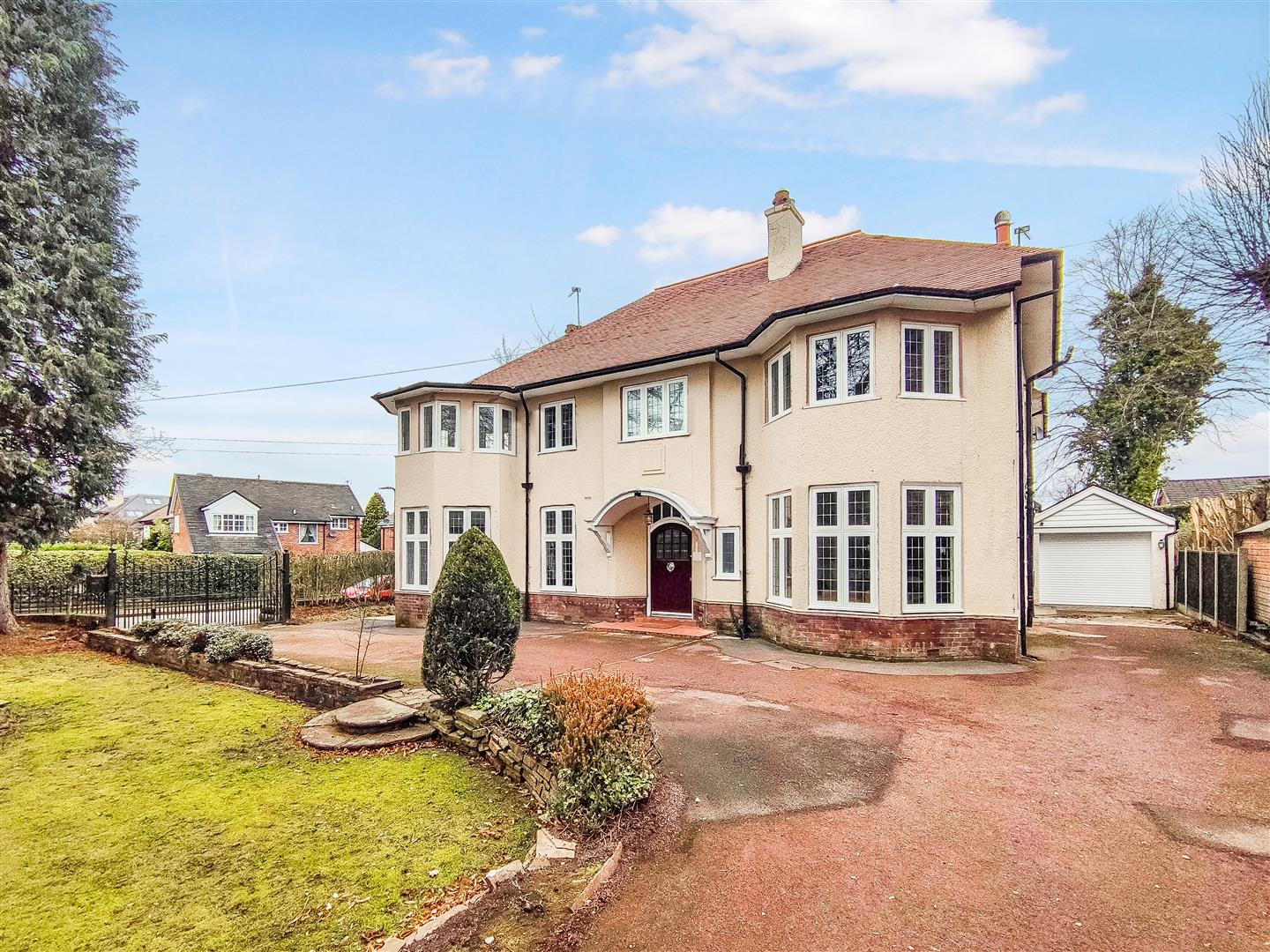5 bedroom
2 bathroom
3 receptions
5 bedroom
2 bathroom
3 receptions
An enormously attractive, double fronted, Arts and Crafts Design traditional family home, situated on a 0.30 acre corner plot with carriage Driveway off both Hale Road and Carlton Road and ideally located within easy reach of Hale Barns Village Centre and with the open space of Halecroft Park on the doorstep.
The design of the property is most distinctive with echoes of the Edgar Wood Period with both internal and external design features to include; rendered elevations, multi paned leaded windows, distinctive bay window features, wood panelled internal doors, decorative door architraves, some impressive fireplaces and an oak panelled Hall.
The property has been recently updated and improved and provides perfectly balanced family accommodation arranged over Two Floors extending to approximately 3100 square feet plus a Double Tandem Garage. This provides Three generous Reception Rooms to the Ground Floor, including a 425 square foot Living and Entertaining Room with Bar and a substantial 260sqft Breakfast Kitchen off which is a second food preparation kitchen.
To the First Floor are Five Double Bedrooms served by Two Bath/Shower Room facilities, one En Suite to the Principal Bedroom.
There is good use of LED lighting throughout.
Comprising:
Original Entrance door with leaded windows. Entrance Porch with cloaks cupboard, decorative ceiling frieze and Ground Floor WC off. Double doors to the oak panelled Hall with period fireplace feature. . Amtico signature range flooring with underfloor heating runs through these areas and continues through much of the ground floor.
425 square foot Living and Entertaining Room with a continuation of the Amtico signature range flooring with underfloor heating and featuring a wide bay window to the front within the Living Area, whilst to the rear the room is a comprehensively equipped, custom built bar with ice machine, wine chiller with racking, beer cooler, dishwasher, making this room ideal for entertaining with a substantial wine and drinks fridge.
Attractive fireplace feature and two further windows to the side.
Lounge. Another beautifully proportioned room with lovely, angled bay window feature to the front in addition to further leaded windows to the front, side and rear and having a most impressive fireplace surround with inset living flame fire.
The Third Reception Room is used as a Study and Home Gym with wood finish flooring. French doors and windows give access to and enjoying an aspect of the Gardens. Part vaulted ceiling with Skylight windows. Attractive fireplace.
Inner Hall with Utility Area off and leading to the Dining Kitchen with French doors and windows giving access to the Gardens. Further door leading to the side Parking Area and Garage. Double glazed Velux skylight windows set into the part vaulted ceiling.
The Kitchen is fitted with a range of custom built, hand painted finish wood fronted units with marble worktops over and features an Aga Range Cooker, four ring gas hob, double bowl and sink unit. Integrated Neff oven and microwave and integrated larder fridge and freezer units. Extensive tiling to the floor. Utility/Pantry with a window to the rear. Underfloor heating.
Door to second food preparation kitchen with a window to the rear and tiled flooring. The Kitchen is fitted with a range of stylishly white laminate fronted units with integrated oven, microwave, hob, extractor fan, dishwasher, fridge and freezer. Underfloor heating
First Floor Landing with a spindle balustrade around the staircase opening and tall window feature to the rear. Decorative ceiling freize. Inner Landing.
Principal Bedroom One with an attractive wide bay window to the front and a further window to the side. En Suite Bathroom with leaded window to the side and having a bath with shower over, wash hand basin, bidet and WC.
Bedroom Two with a beautiful corner bay window feature and a further window to the front. Sliding door built in wardrobes.
Bedroom Three with windows to the side and rear elevations. Extensive built in furniture.
Adjacent WC and wash hand basin.
Bedroom Four with windows to the side and rear.
Bedroom Five with extensive built in furniture and with a window to the front.
Family Bathroom fitted with a white suite with chrome fittings, providing a double ended bath, enclosed shower cubicle with thermostatic shower and drench shower head, wall hung WC and vanity unit wash hand basin. Extensive tiling to the walls and floor. Window to the side. Toiletry cupboards. Underfloor heating.
Externally, the property enjoys a particularly deep Garden frontage rendering the property to be well set back from the road, with remoted electric Gated entrances from Carlton Road and Hale Road, returning to a sweeping Carriage Driveway providing ample off street Parking. There is access down the side of the property to the Double Tandem Garage with double patio doors to the back garden and front insulated remote control roller doors.
There is an electric car charging point.
The Driveway encloses a deep Garden frontage, laid to lawn with screening from the road by way of a wide variety of mature trees and plants. The Garden returns substantially down the side of the property to the rear, where there is a timber decked sitting area and Gazebo has with a total of four outdoor heaters, remote lighting and outdoor power and USB points. Beyond, the Garden is laid principally to lawn, again with stocked borders.
The back garden also features a playcentre with 3 swings, slide and play house suitable for age 2-10 years.
A wonderful family home.
AGENTS NOTE
The property has recently benefited from the installation of new white wooden casement double glazed windows with lead and antique black monkey tail handles and with a Yale Security Guarantee
- Freehold
- Council Tax Band G


Main
Image 2
Breakfast Kitchen
Rear Aspect
Hall
Hall
Image 1
Main (Night)
Rear Aspect (Night)
Lounge
Bar Area 4
Lounge Aspect 3
Bar Area 1
Bar Area 2
Bar Area 3
Sitting Room
Sitting Room Aspect 3
Sitting Room Aspect 2
Family Room / Gym / Office
Family Room / Gym / Office
Office Area
Breakfast Kitchen Aspect 2
Breakfast Kitchen Aspect 3
Utlity Kitchen
Utility Kitchen
Landing
Bedroom 1
Bedroom 1 Aspect 2
Bedroom 1 Aspect 3
En-Suite
En-Suite
Bedroom 2 Aspect 2
Bedroom 2
Bedroom 2 Aspect 3
Bedroom 3
Bedroom 3 Aspect 2
Bedroom 3 Aspect 3
Bedroom 4
Bedroom 4
Bedroom 5
Bedroom 5
Family Bathroom
Family Bathroom
Entrance
Entertaining Space
Side aspect
Garden














































