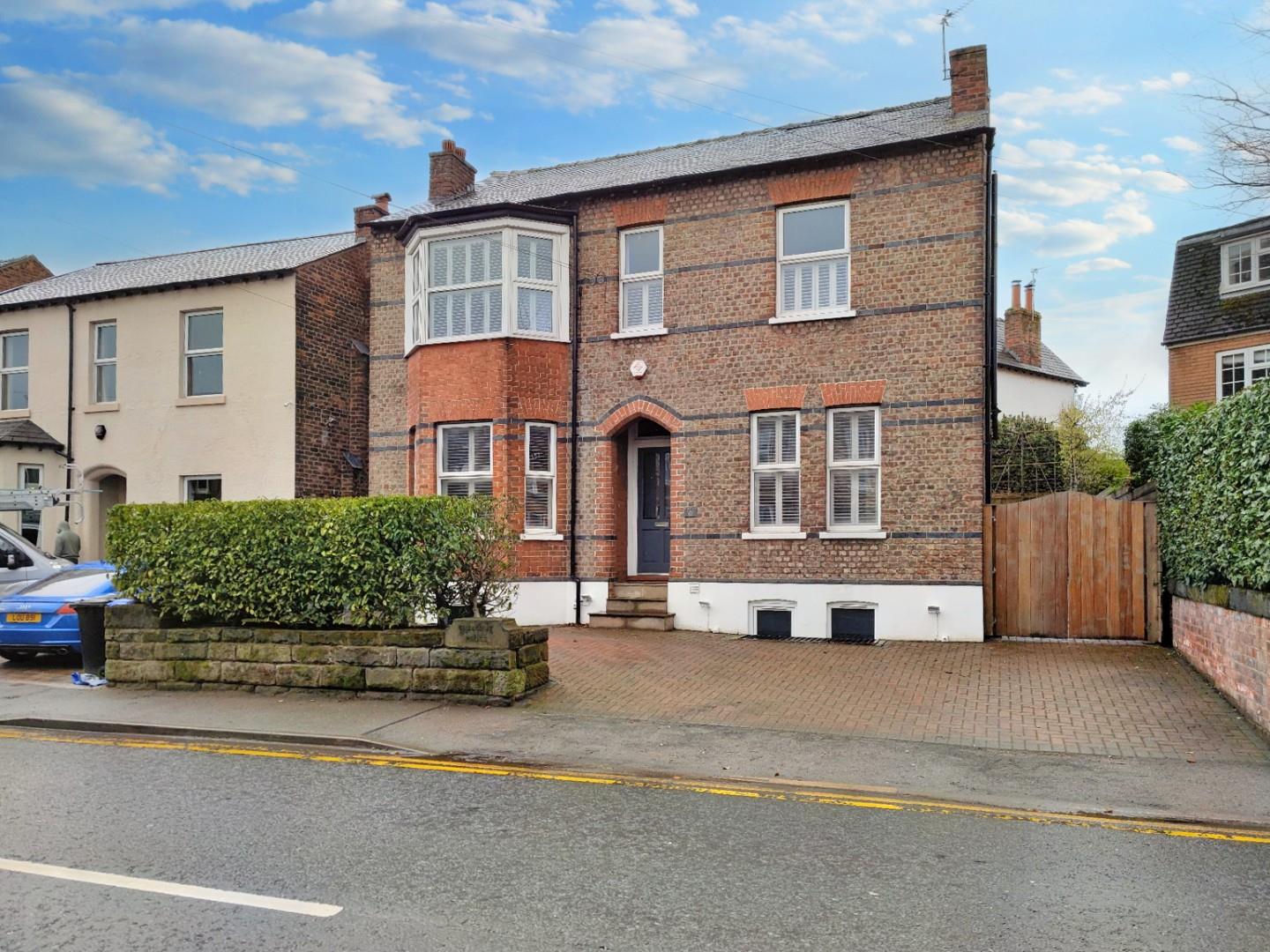4 bedroom
3 bathroom
3 receptions
4 bedroom
3 bathroom
3 receptions
A beautifully appointed, comprehensively refurbished Victorian Detached house, enjoying a supremely convenient location, equidistance to the Hale Village with its fashionable shops, eateries and bars and Altrincham Town Centre's, its facilities the Metrolink and the popular Market Quarter. In addition, the property is within walking distance of both Altrincham Boys' and Girls' Grammar Schools and Stamford Park and School.
The property has been stylishly remodelled to create a truly distinctive family home, perfectly blending traditional period features, such as high corniced ceilings, attractive fireplaces and reproduction sash design windows with contemporary style, high specification Kitchen and Bathroom fittings and extensive LED lighting.
This comfortable home provides super accommodation extending to approximately 2000sqft arranged over Three Floors including Converted Cellars, providing a spacious Lounge to the Ground Floor in addition to a 500sqft Open Plan Family Room and Dining Kitchen with three sets of bi-fold doors opening onto the Gardens.
The Lower Ground Floor Area provides an additional Reception Room or occasional Fifth Bedroom with adjacent Shower Room and a large fitted Utility Room. To the First Floor are Four excellent Double Bedrooms served by two stylishly appointed Bath/Shower Rooms, one being En Suite to the Principal Bedroom
Externally, the property provides good off street Parking and has a beautiful South facing low maintenance Courtyard Garden to the rear
A really stunning property, ready to move into with the minimum of fuss!
Comprising:
Recessed Porch with stone steps to a panelled and glazed Entrance door with window above to the Hall, with reproduction Victorian design tiled flooring, high corniced ceiling, display niche, staircase to the First Floor and panelled doors to the Ground Floor Accommodation.
Lounge with three windows inset into an angled bay to the front and having an attractive cast iron fireplace surround with granite hearth and a high corniced ceiling.
500sqft Open Plan Family Room and Dining Kitchen, an ideal space for day to day informal Family Living, Dining and working Kitchen, with tiled flooring throughout and extensive LED lighting.
The Family Room Area to the front has two double glazed reproduction sash design windows and an impressive limestone design fireplace surround with inset cast iron open grate fireplace. High corniced ceiling and decorative ceiling rose.
The Dining Kitchen has an entirely contemporary feel with three sets of folding doors opening to the rear South West facing patio, and with ample space for a large dining suite. The Kitchen is fitted with an extensive range of high gloss finish laminate fronted units with corian worktops over, arranged around a substantial central island unit incorporating a breakfast bar. Appliances include; Neff double oven including combination microwave oven, Belling five ring induction hob with surface ceiling mounted stainless steel extractor fan over and an integrated Neff dishwasher. Freestanding stainless steel Fisher and Paykel larder style fridge freezer. Contemporary vertical radiators.
An opening with glass balustrade leads to the Lower Ground Floor Converted Cellars with accommodation arranged around a Hall Area and again with extensive LED lighting throughout.
Study/Bedroom Five with two windows to a deep lightwell to the front and a further window to the side. Wood laminate flooring.
Adjacent Guest Shower Room fitted with a suite in white with chrome fittings, providing an open shower area with thermostatic shower, vanity unit wash hand basin and WC. Extensive tiling to the walls. Wood laminate flooring. Plate glass vanity mirror. Chrome ladder radiator.
Utility Room with a window set into an angled bay to a deep lightwell to the front. Wood laminate flooring. Built in base and sink unit. Space for a washing machine and dryer. This room also houses the comprehensive gas fired central heating and pressurised hot water system.
First Floor Split Level Landing with a window to the side and a further skylight window inset into the high corniced ceiling.
Principal Bedroom One with two windows to the front, high corniced ceiling and decorative ceiling rose.
Door to the En Suite Shower Room, superbly appointed with a white suite with chrome fittings providing an open shower area with drench shower head, vanity unit wash hand basin and WC. Extensive tiling to the walls and floor. Plate glass vanity mirror. Chrome ladder radiator. LED lighting.
Bedroom Two with a wide angled bay window to the front. Corniced ceiling and decorative ceiling rose.
Bedroom Three with a window to the rear.
Bedroom Four with a window to the rear.
The Bedrooms are further served by the Family Bathroom fitted with a suite in white with chrome fittings, providing a bath with thermostatic shower over, vanity unit wash hand basin and WC. Extensive tiling to the walls. Plate glass vanity mirror. Chrome ladder radiator. Window to the rear. LED lighting.
Externally, the front of the property has been block paved to provide off street Parking for two vehicles, retained within brick walling and stocked borders with well established Portuguese laurel hedging.
A pathway leads down the side of the property to the rear Garden which has been designed entirely with low maintenance in mind, providing a large enclosed paved Courtyard with white washed walls and cedar wood fence enclosure with mature pleached hornbeams providing screening.
The Garden enjoys a South West and therefore sunny aspect.
Garden Store
FREEHOLD - COUNCIL TAX BAND 'E'
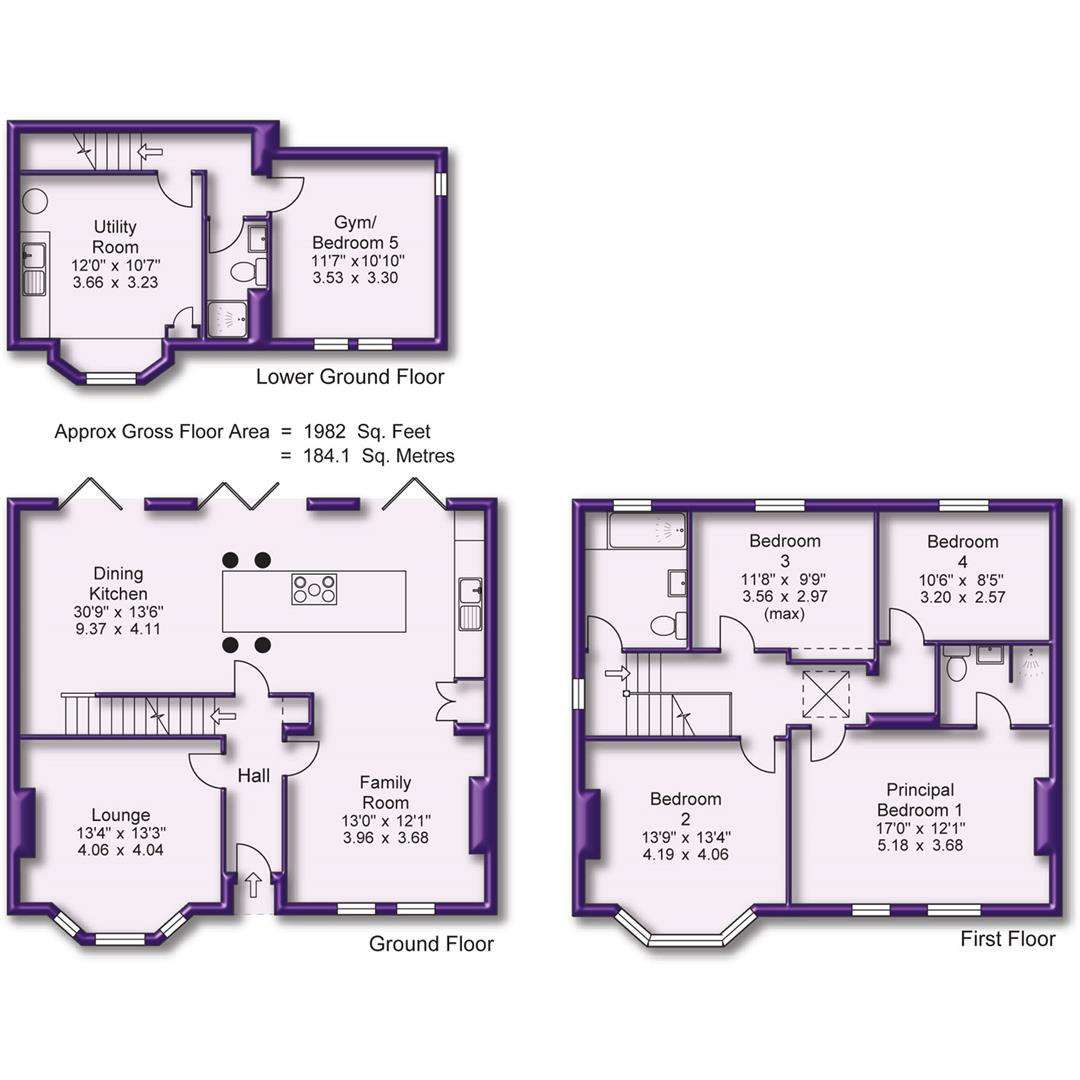
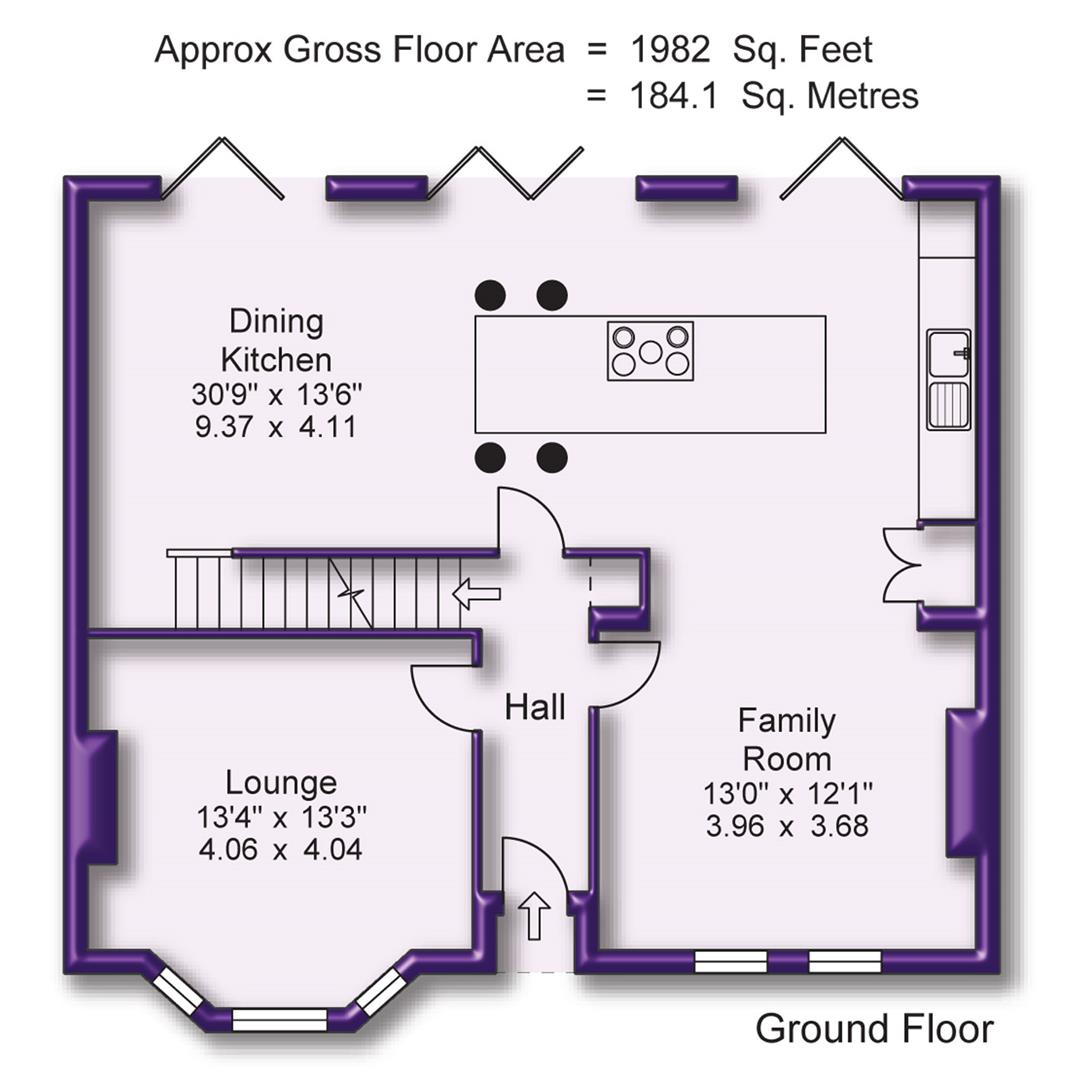
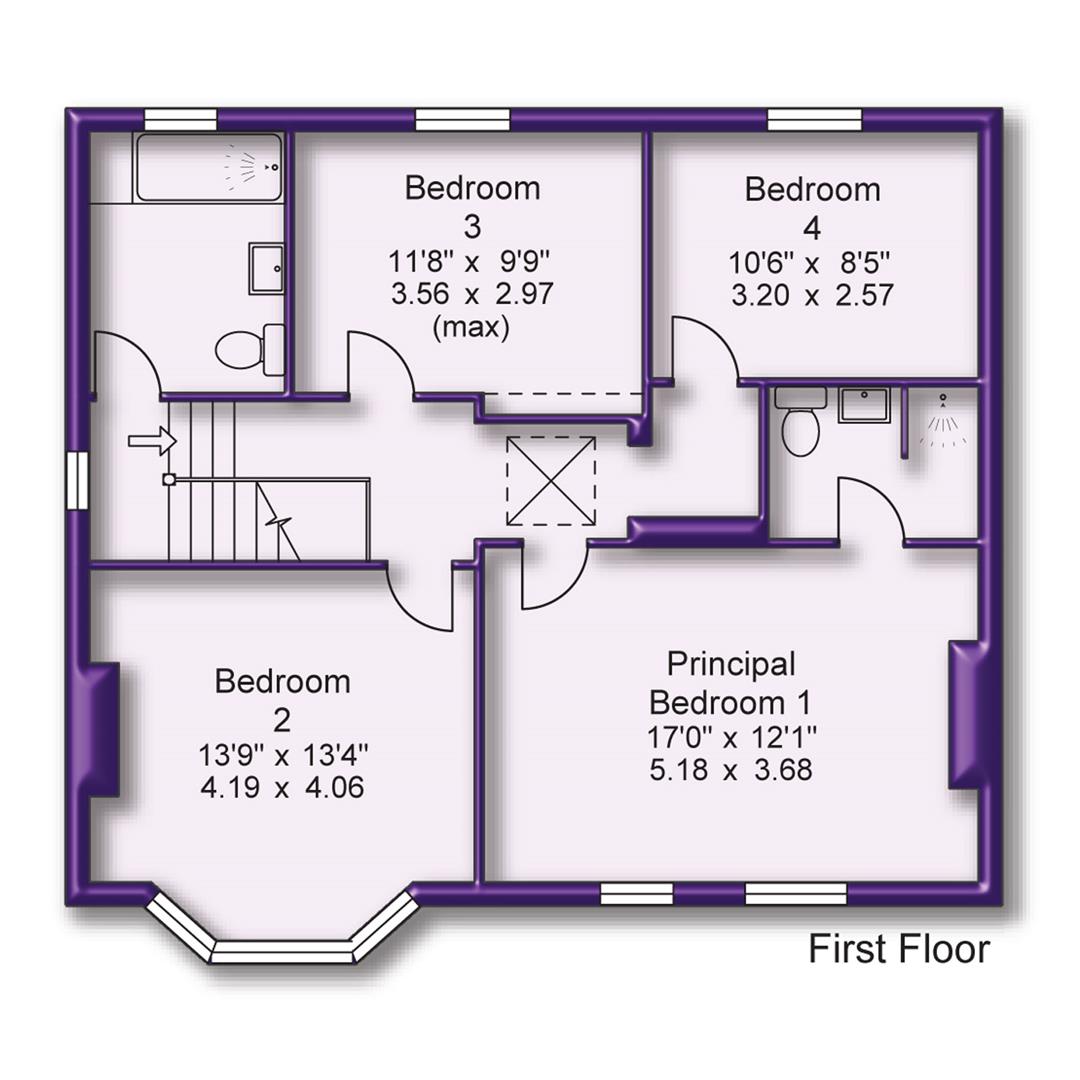
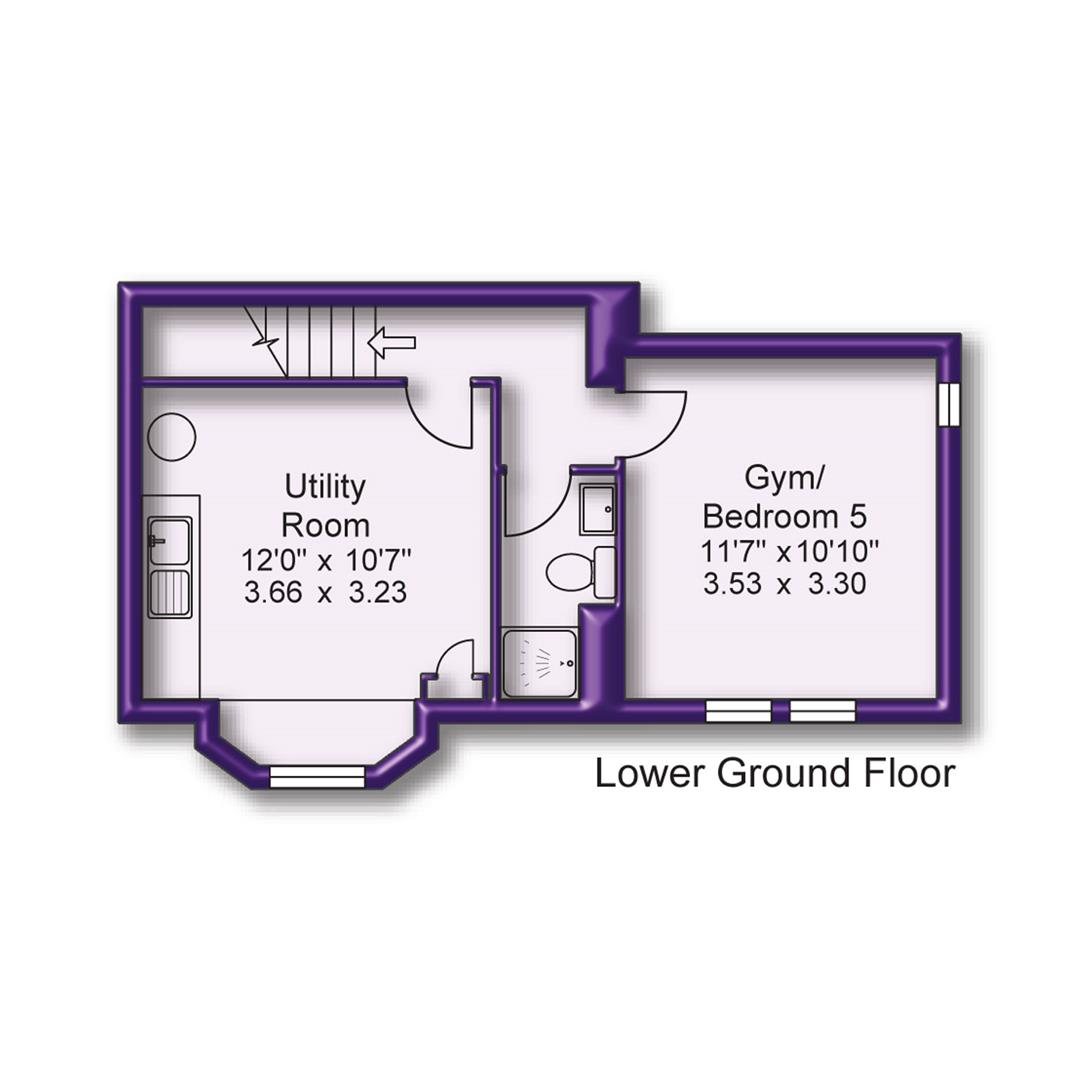




Main
Image 1
Entrance
Hallway
Lounge
Lounge Aspect 2
Dining Kitchen
Dining Kitchen 2
Dining Kitchen 3
Dining Kitchen 4
Kitchen Area
Dining Area
Dining Area Aspect 2
Family Room
Family Room Aspect 2
Study or Bedroom 5
Study or Bedroom 5
LGF Shower Room
First Floor Landing
Principal Bedroom 1
Bedroom 1 Aspect 2
Bedroom 1 Aspect 3
En Suite Shower Room
Bedroom 2
Bedroom 2 Aspect 2
Bedroom 4
Bedroom 4 Aspect 2
Family Bathroom
Outside
Outside
Site Plan
Street Plan
