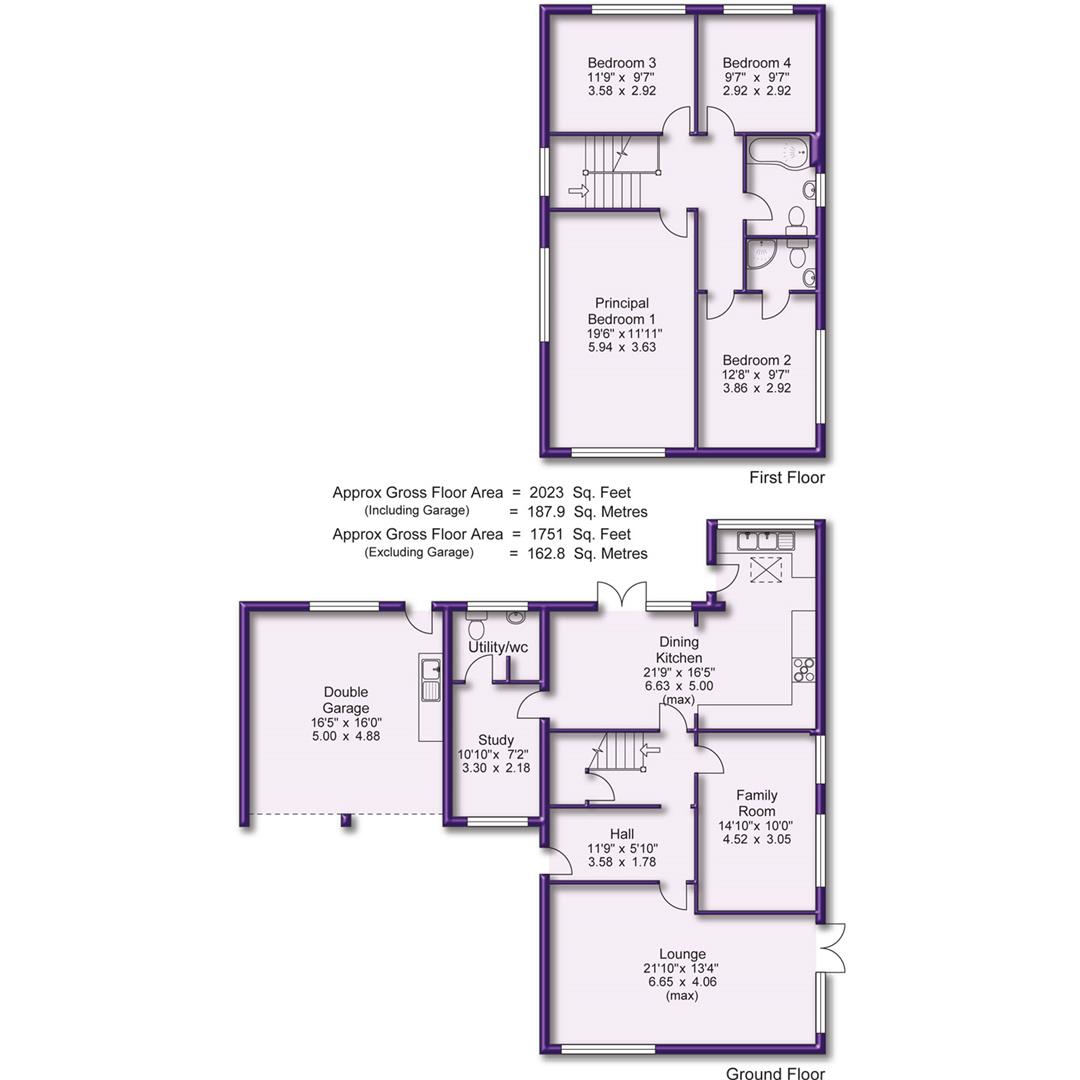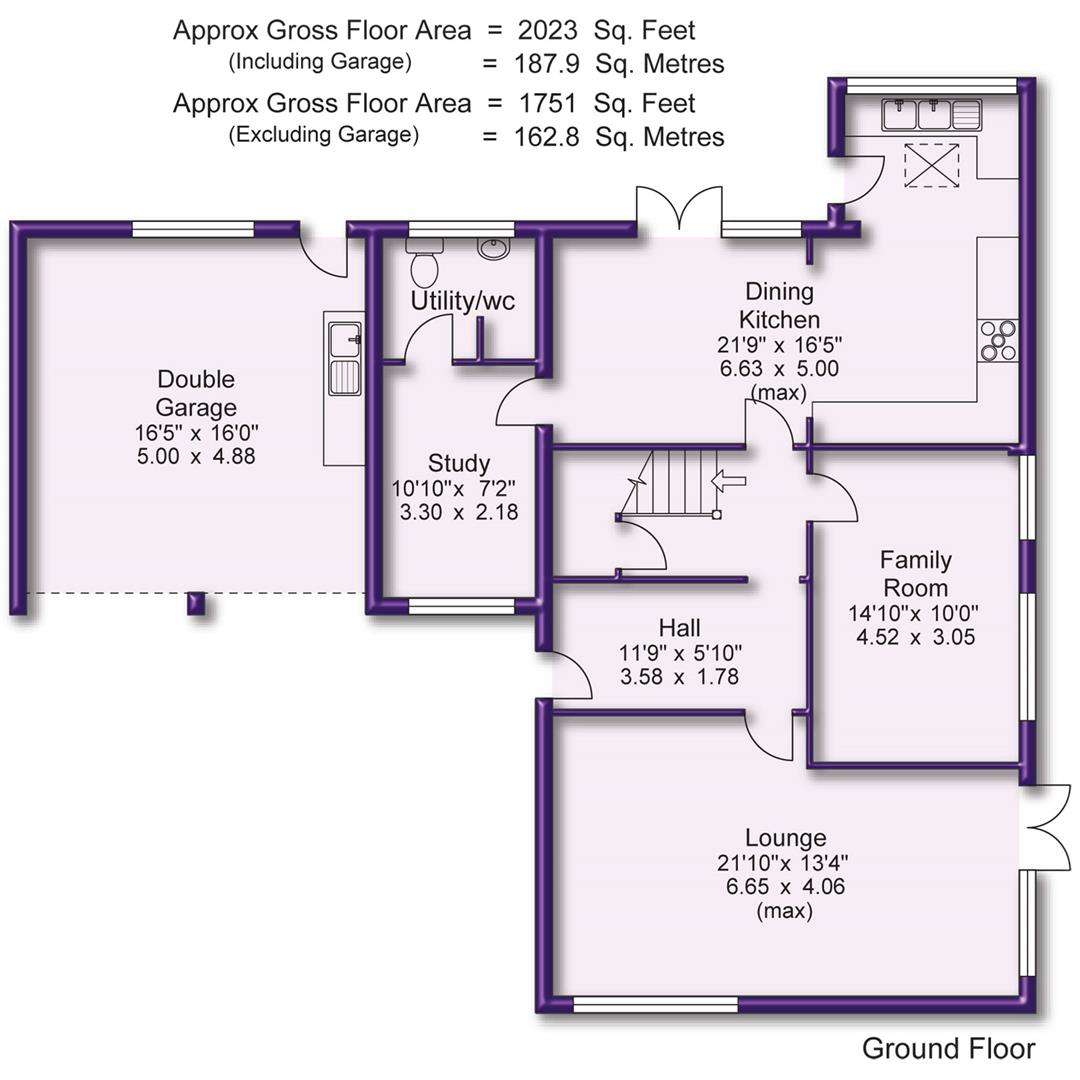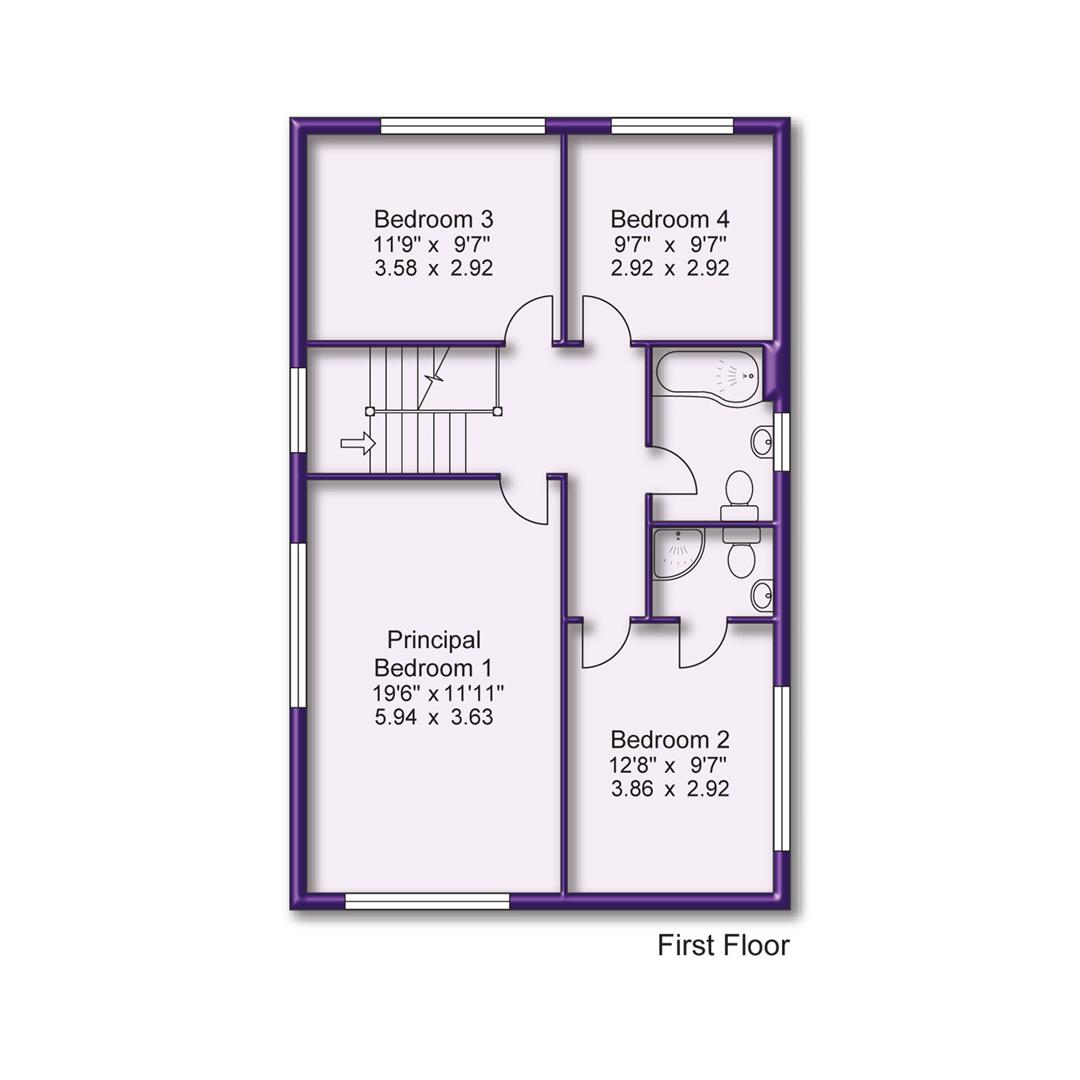4 bedroom
2 bathroom
3 receptions
4 bedroom
2 bathroom
3 receptions
** BEST AND FINAL OFFERS - WEDNESDAY 8TH MAY 2024 AT 12PM NOON **
A rare opportunity to purchase a Modern Detached family home standing on a 0.26 of an acre West facing plot with potential for an incoming purchaser to extend and remodel, subject to planning and building regulations.
As it stands, the versatile accommodation extends to some 2023 square feet providing an Entrance Hall, Lounge, Family Room, Home Office, Dining Kitchen and Utility/WC to the Ground Floor and Four Double Bedrooms served by Two Bath/Shower Rooms to the First Floor.
Externally, there is a Driveway providing ample off road Parking returning in front of a Integral Double Garage.
Comprising:
UPVC Entrance door leading to a Hall with doors providing access to the Ground Floor Living Accommodation. A staircase rises to the First Floor Landing. Access to useful under stairs storage.
Lounge with uPVC double glazed windows to the front and side elevation. Cast iron log burning stove. Coved ceiling.
Family Room with two uPVC double glazed windows to the side elevations. Decorative radiator cover.
Dining Kitchen with clearly defined areas. To the Dining Area there are French doors and a window overlooking and enjoying views over the gardens to the rear.
To the Kitchen Area there is a part vaulted ceiling with inset Velux window making this a naturally light and bright space. There is a range of base and eye level units with worktops over, inset into which is a stainless steel double sink and drainer unit with mixer tap over. Integrated appliances include a stainless steel double oven, five ring gas hob with extractor ran over and there is space for additional kitchen appliances. Wall mounted gas central heating boiler. Window to the rear elevation enjoying views over the gardens and a door provides access to same.
Home Office with uPVC double glazed window to the front elevation.
Utility/WC fitted with a modern white suite and chrome fittings. Space and plumbing for a washing machine and tumble dryer. Chrome finish heated towel rail. Opaque uPVC double glazed window to the rear elevation.
To the First Floor Landing there is access to Four Double Bedrooms served by Two Bath/Shower Rooms. Loft access point. Double glazed uPVC widow to the side elevation.
Principal Bedroom One with uPVC double glazed windows to the front and side elevation.
Bedroom Two with uPVC double glazed window to the side elevation.
This room enjoys an En Suite Shower Room fitted with a modern white suite and chrome fittings, providing an enclosed shower cubicle with electric shower and glazed sliding doors, wash hand basin and WC. Tiling to the shower and sink areas.
Bedroom Three with uPVC double glazed window to the rear elevation enjoying views over the gardens.
Bedroom Four with uPVC double glazed window to the rear elevation enjoying views over the gardens.
The Bedrooms are served by a Family Bathroom fitted with a modern white suite and chrome fittings, providing a bath with thermostatic shower over and glazed screen, wash hand basin and WC. Tiling to the bath and sink areas. Double glazed uPVC window to the side elevation. Chrome finish heated towel rail.
Externally, there is a paved Driveway providing ample off road Parking, returning in front of a Double Garage.
The property stands on a 0.26 acre plot enjoying a good sized lawned Garden frontage, stocked with a variety of plants, shrubs and trees, retained from the road by way of timber fencing.
To the rear, there is a paved patio area adjacent to the back of the house, accessed via doors from the Dining Kitchen. Beyond, the Garden is laid to lawn with well stocked borders with a variety of plants, shrubs and trees. The Garden is West facing, therefore enjoys a sunny aspect.
- Freehold
- Council Tax Band G






Main Photo
Image 2
Image 3
Image 4
Lounge
Lounge Aspect 2
Family Room
Family Room Aspect 2
Dining Kitchen
Dining Kitchen Aspect 2
Kitchen Area
Bedroom 1
Bedroom 2
Family Bathroom
Gardens
Real Elevation
Garage
Site Plan
Street Plan
Town Plan



















