4 bedroom
2 bathroom
2 receptions
4 bedroom
2 bathroom
2 receptions
An appealing Edwardian Detached family home, located on this highly desirable road within reasonable walking distance of Hale Village with is range of fashionable shops, eateries and bars and with Bollin Valley walks towards Ashely on the doorstep.
The property offers family accommodation arranged over Three Floors including Cellars, extending to just under 2000 square feet providing Two Reception Areas to the Ground Floor, including a fantastic Open Plan Family Living Room and Dining Kitchen. To the First Floor are Four Double Bedrooms served by a well appointed Family Bathroom and separate WC.
The Lower Ground Floor Cellars offer excellent potential to convert, subject to any necessary consents.
Externally, there is good off street Parking and a well-stocked, maturely screened Garden to the rear.
A lovely family home in a great location, offered for sale with No Chain!
Comprising
Side Entrance Porch to original entrance door with inset leaded stained glass window to the Hall with a stripped spindle balustrade staircase leading to the First Floor and with wood panelled doors to the Ground Floor Accommodation.
Ground Floor WC with two windows to the front and fitted with a WC and wash hand basin with extensive tiling to the walls and floor. Cloaks cupboard.
Lounge. A beautifully proportioned room with intricate corniced ceiling and decorative frieze work and having three windows inset into an angled bay to the front and two further windows to the side. There is a limestone design fireplace surround with an inset solid fuel burning cast iron stove fireplace.
450 square foot Family Room and Dining Kitchen. A fantastic Open Plan day to day informal Family Living, Dining and Working Kitchen space with natural wood flooring throughout. The Family Living Area has French doors giving access to and enjoying an aspect of the garden.
The Dining Kitchen Area has a wide bay window overlooking the garden and is fitted with a range of white high gloss finish laminate fronted units with inset sink unit and integrated stainless steel Neff double oven and four ring gas hob with and extractor fan over. Further built in fridge freezer and space for a dishwasher. There is a further door and window to the side and access to the Cellars.
The property benefits from Cellars offering excellent potential to convert into additional living space, subject to any necessary consents and provides a large Hall Area with one main chamber with windows to the side and rear. A useful Utility Area has a built in base and sink unit and space for washing machine and dryer. Access to extensive subfloor space
First Floor Landing with a leaded stained glass window to the side and wood panelled doors to the Bedrooms, Bathroom and Separate WC.
Principal Bedroom One with windows inset into a wide angled bay to the front and with a further window to the side. Built in wardrobes.
Bedroom Two with a window overlooking the rear garden and a further window to the side. Built in sliding door wardrobes.
Bedroom Three with a window overlooking the rear garden. Built in sliding door wardrobes.
Bedroom Four with two windows inset into an angled bay to the front and wood finish flooring.
The Bedrooms are served by a Bathroom well appointed with a suite in white suite with chrome fittings, providing a double ended bath, wash hand basin with toiletry drawers below and open shower cubicle with thermostatic shower. Window to the side. Extensive tiling to the walls. Chrome ladder radiator.
Separate WC with a matching suite and a window to the side.
Externally, the front of the property is approached via a stone paved Driveway providing ample off street parking. The paving returns across the front of the property and is enclosed with mature shrubs, bushes, trees and plants.
There is access down the side of the property to the rear Garden, this has a stone paved patio running across the whole of the back of the house, accessed via the Family Room and Dining Kitchen. Beyond, the Garden is laid to lawn, again with deep maturely stocked borders and further patio and sitting areas to the far end of the garden designed to maximise the South and West facing afternoon and evening sun.
A lovely garden setting completing this fabulous family home in a first class location.
- Freehold
- Council Tax Band F
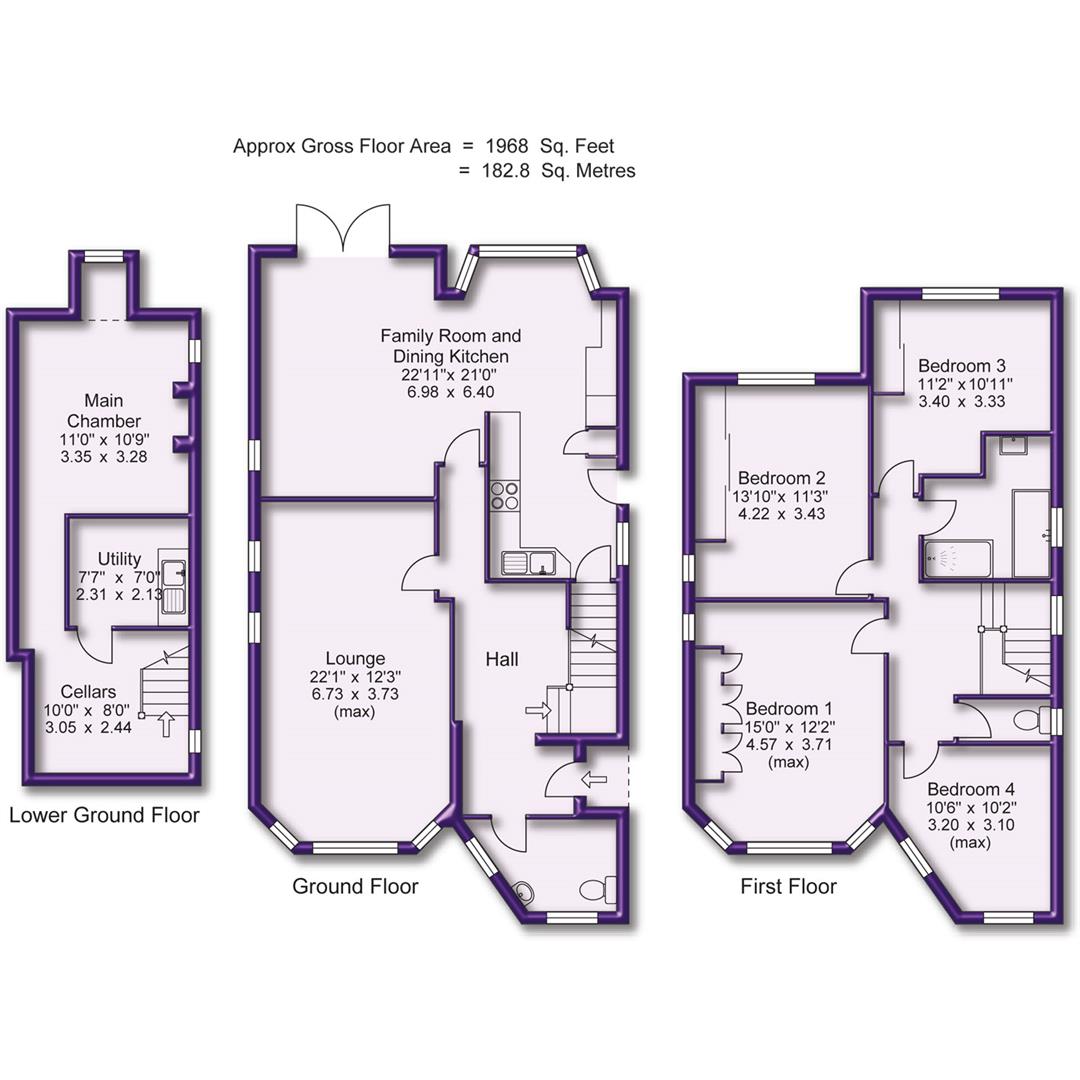
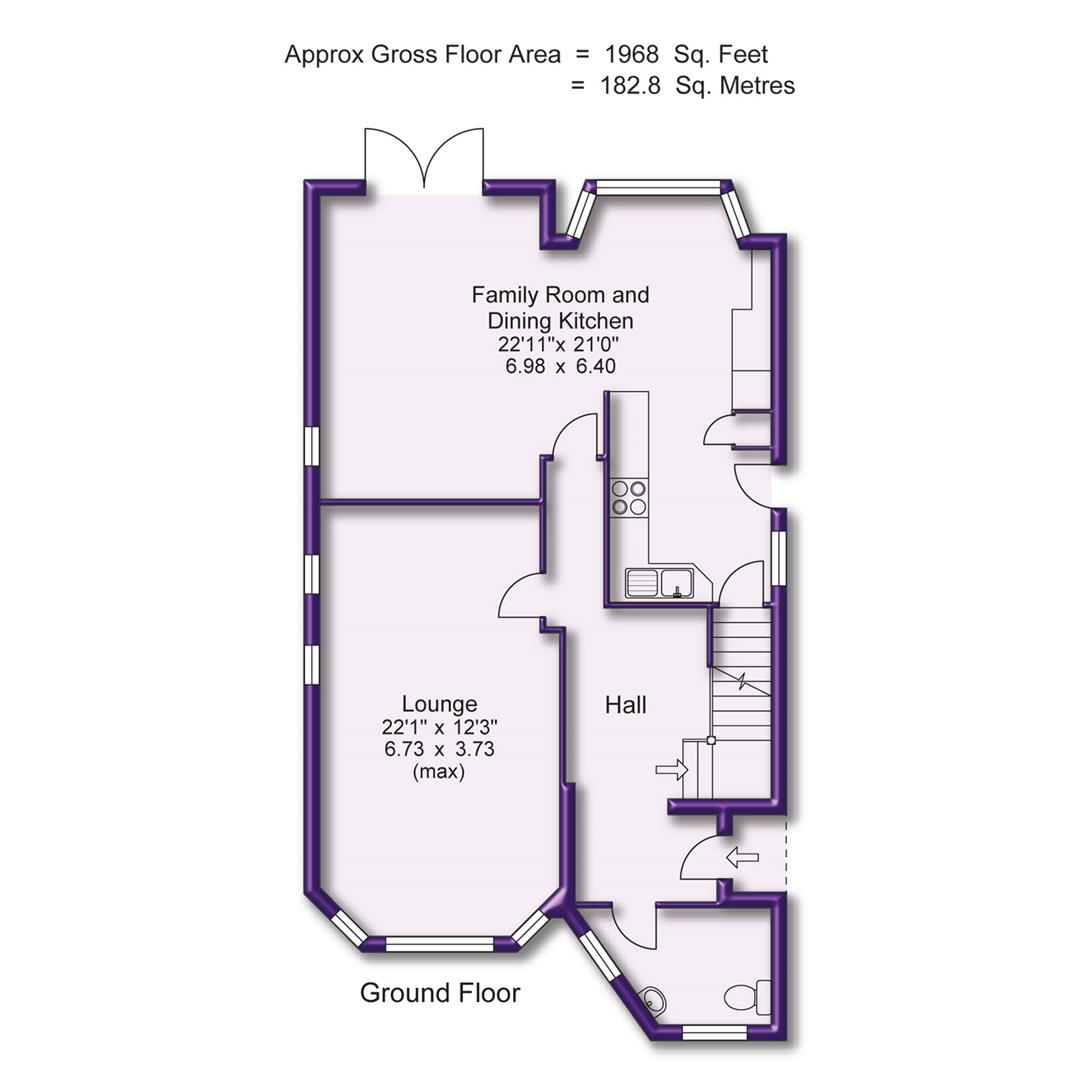
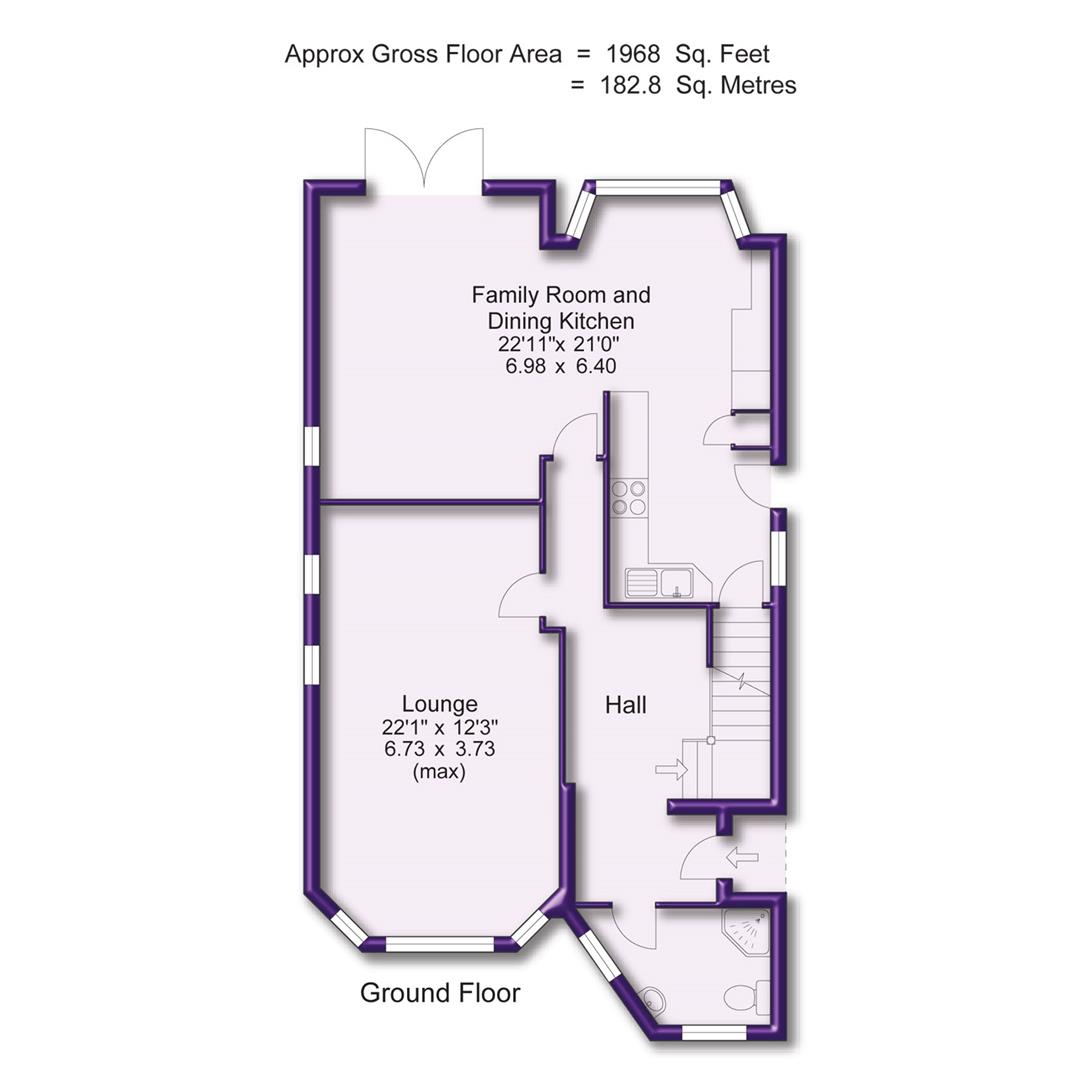
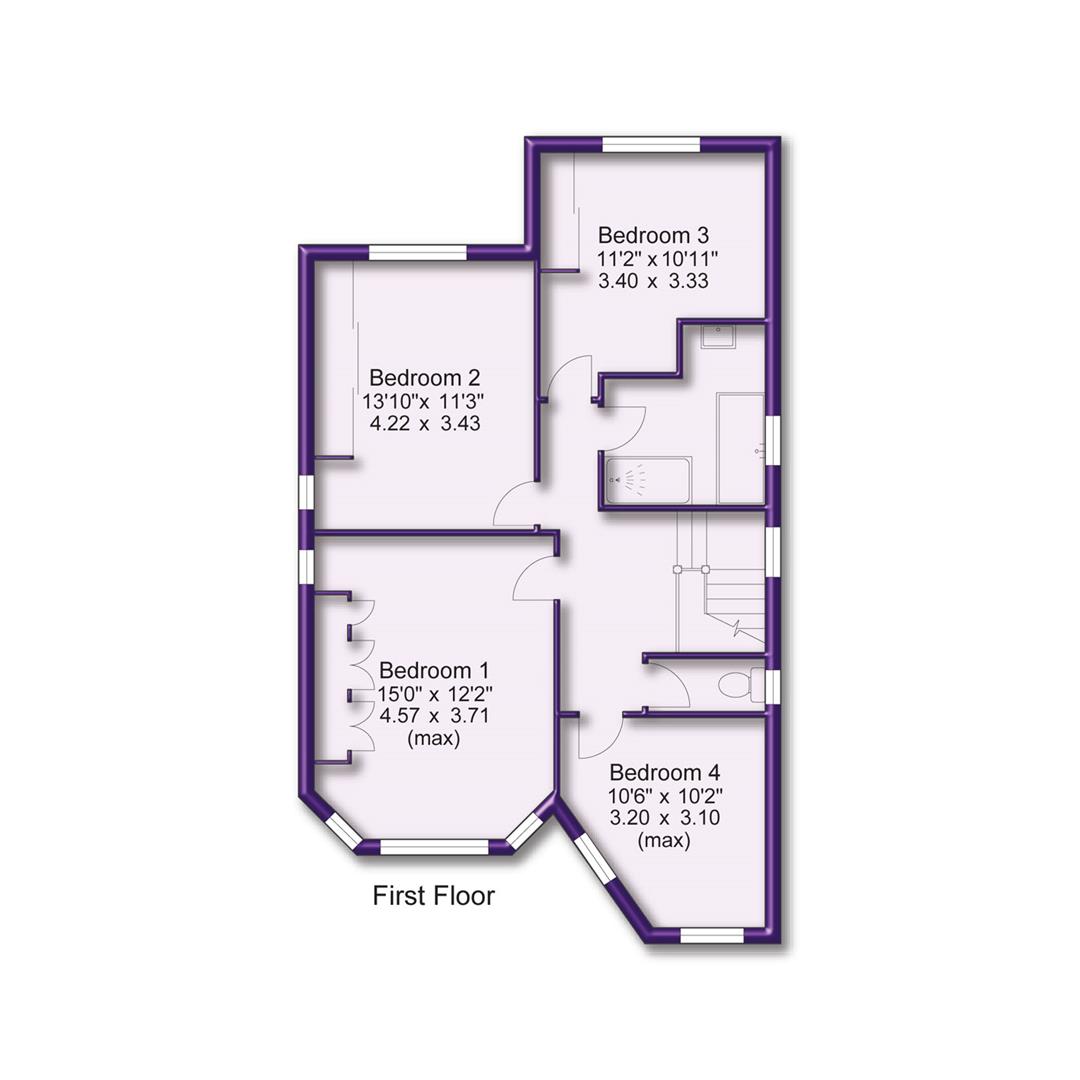
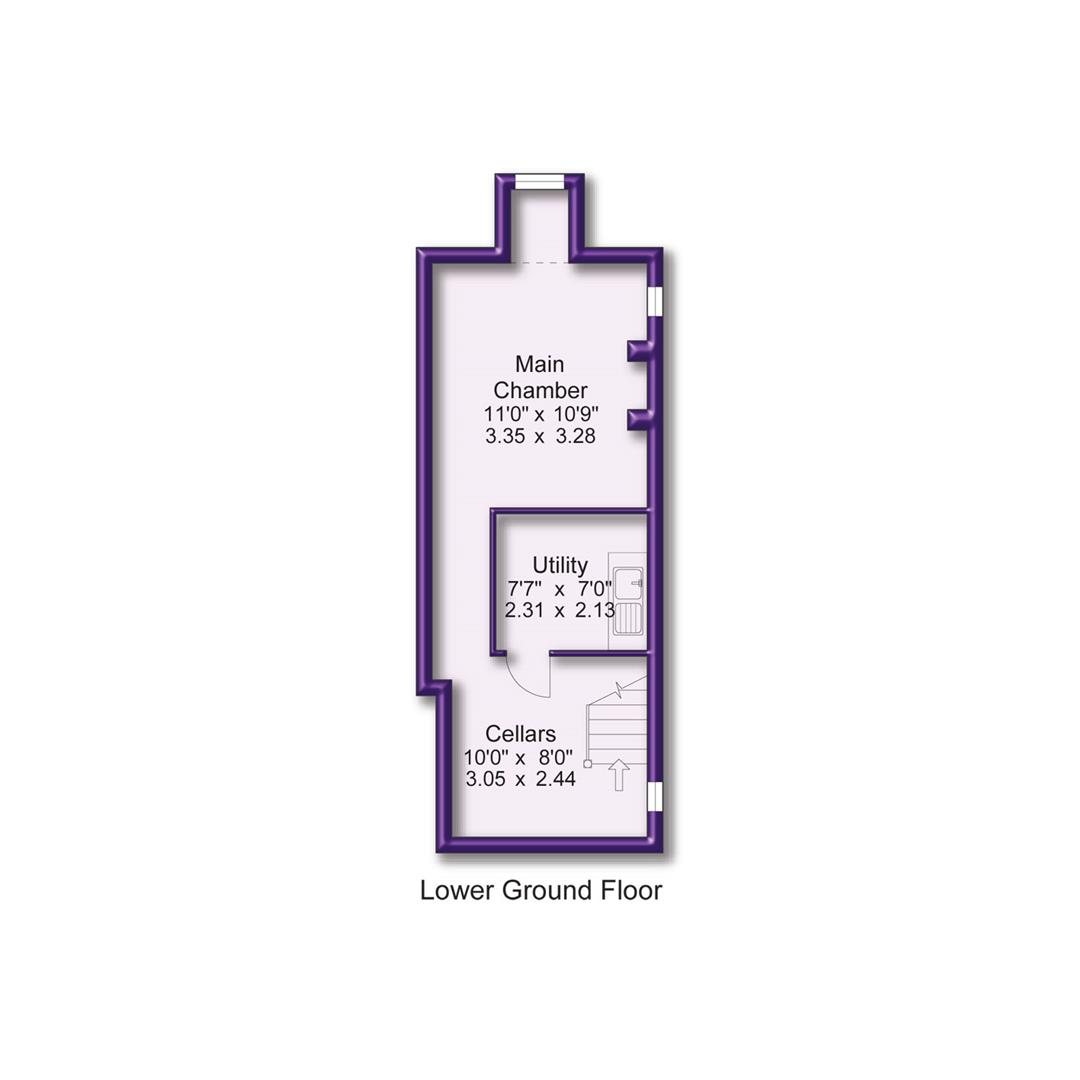





3 Bankhall Lane
Image 2
Image 3
Image 4
Entrance
Hallway
Lounge
Lounge Aspect 2
Family Room and Dining Kitchen
Family Room and Dining Kitchen
Family Room
Family Room 2
Family Room and Dining Area
Dining Kitchen
Dining Kitchen
Kitchen Area
GF Shower Room
First Floor Landing
Bedroom 1
Bedroom 1 Aspect 2
Bedroom 2
Bedroom 2 Aspect 2
Bedroom 3
Bedroom 3 Aspect 2
Bedroom 4
Bathroom
Bathroom
Bathroom
Separate WC
Gardens
Gardens
Gardens
Gardens
Rear Elevation
Rear Elevation
Driveway
Site Plan
Street Plan
Town Plan






































