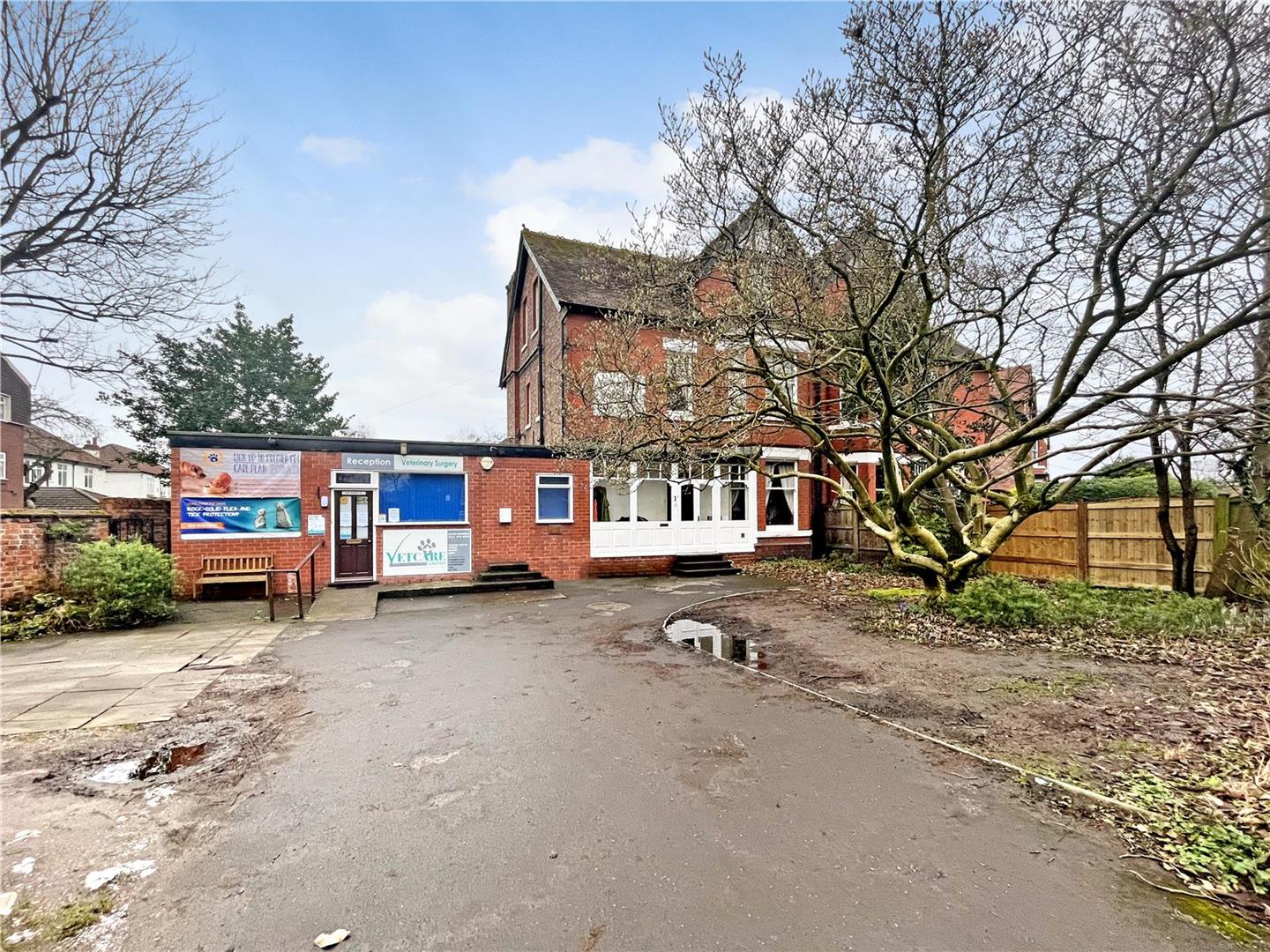6 bedroom
2 bathroom
4 receptions
6 bedroom
2 bathroom
4 receptions
A magnificent, large, Six Bedroomed, Edwardian Semi-Detached which offers over 3000 sqft of Accommodation over Four Floors including and extensive Side Extension and Cellars.
The property offers incredible scope to further changes and uses, the huge Ground Floor Extension has been recently operating as a Vets Surgery.
The location is popular, being ideally placed for several of the Local Schools including Ashton on Mersey Secondary, Sale Grammar and some of the in demand Primary Schools.
In addition to the Accommodation, there is a large Driveway providing ample Parking and a superb, established rear Garden.
An internal viewing will reveal:
Porch with glazed double doors to the front, step-up to a panelled front door opening into the Hallway.
Hall. A wonderful, large Entrance into the property having a spindled staircase rising to the First Floor with useful understairs storage. Coved ceiling. Doors then provide access to the Lounge, Dining Kitchen and further door opening into the rest of the Ground Floor Accommodation including the area used as a Vets Surgery.
Lounge. A superb, large Reception Room having a wide-angled, three section bay window to the front elevation with window seat. Attractive fireplace feature to the chimney breast. Coved ceiling. Picture rail surround.
Dining Kitchen. A good-sized room with plenty of space for a dining table. The Kitchen itself has been fitted with a range of base and eye-level units with worktops over with inset, one-and-a-half bowl stainless steel sink unit with mixer tap. Built-in oven with four ring gas hob. Ample space for further appliances. Wide-angled bay window to the rear over looking the Gardens with French doors. Coved ceiling. Picture rail surround.
Inner Hallway having doors opening to four further rooms and WC. These rooms can be adapted and incorporated back into the main house having been used as part of the Vets Surgery. Further door opens to the stairs leading down to the Cellars.
Cellars
The Cellars consist of a Main Chamber along with two further smaller storage chambers. The main room has a window to the rear, door opening to the external stairs rising to the Garden and has a fitted base Kitchen unit with worktop and sink unit.
First Floor Landing having a spindled balustrade to the return of the staircase opening. Window to the front elevation. Coved ceiling. Doors then provide access to Three of the Bedrooms and Family Bathroom. Staircase rises to the Second Floor.
Bedroom One. A well-proportioned Double Bedroom having a three-sectioned, angled bay window to the front elevation. Built-in wardrobes.
Bedroom Two. A superb, large Double Bedroom having a three-section, angled bay window to the rear elevation overlooking the Gardens.
Bedroom Three having a window to the rear elevation proving lovely views over the rear Garden.
Family Bathroom fitted with a white suite with chrome fittings comprising of: panelled bath, low-level WC, pedestal wash hand basin. Two, opaque windows to the side elevation. Door opens to a large storage cupboard.
Second Floor Landing having a spindled balustrade to the return of the staircase opening. Skylight window. Doors then provide access to Three further Bedrooms and Shower Room.
Bedroom Four. An impressive, large Bedroom having a window to the front elevation.
Bedroom Five having a window to the side elevation.
Bedroom Six having a window to the side.
The Shower Room is fitted with a white suite with chrome fittings comprising of: enclosed shower cubicle, low-level WC, pedestal wash hand basin. Velux window to the rear elevation.
Outside
Outside to the front, the property enjoys a wonderful wide frontage offering extensive Parking. There is then access to the main house and also a separate front door for the former Vets. Accessed can be gained down the side of the property leading to the rear Garden.
To the rear, the property enjoys a lovely established, good-sized Garden having a paved Patio Area leading to the main area of lawn with borders surrounding.
A wonderful Family Home with incredible potential!
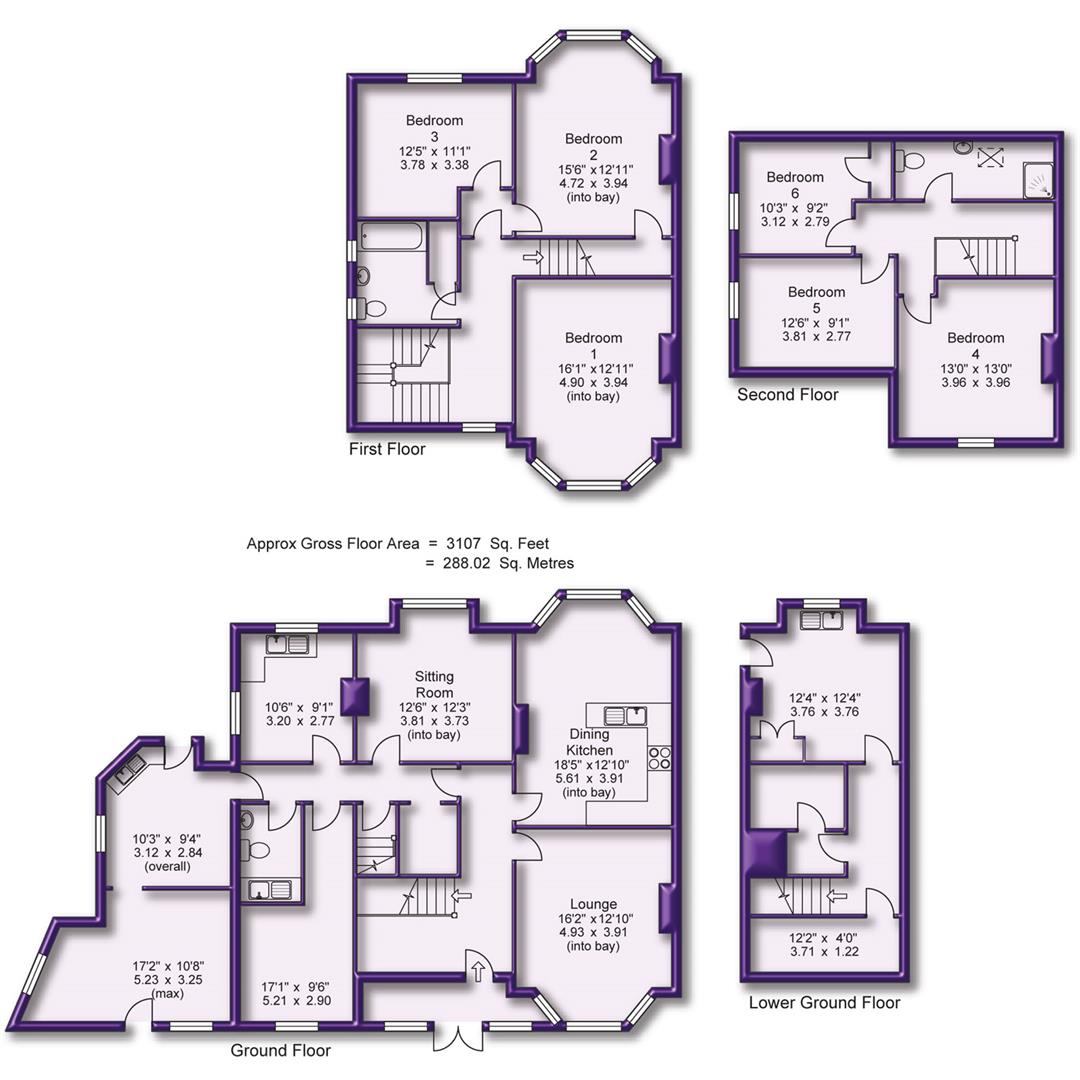
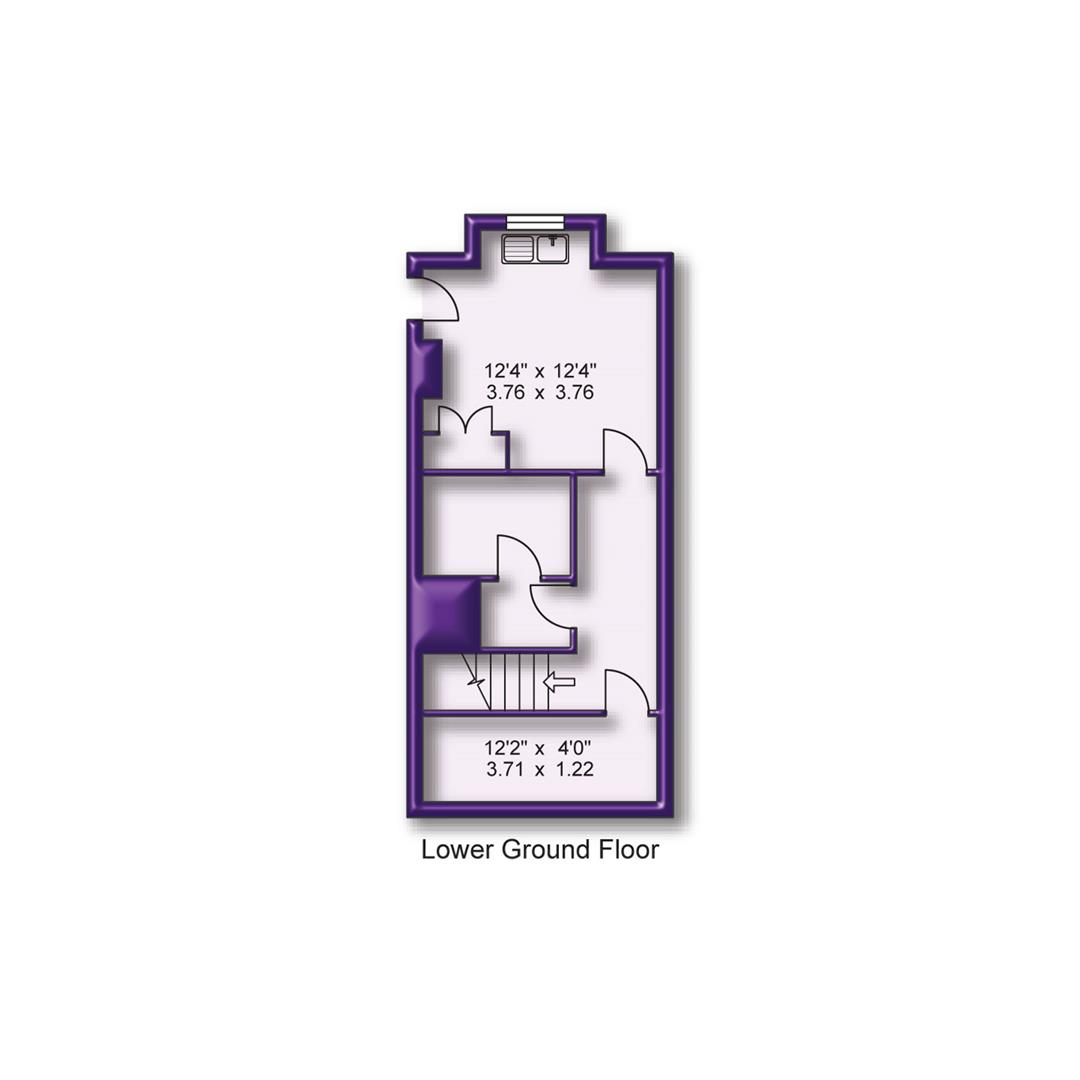
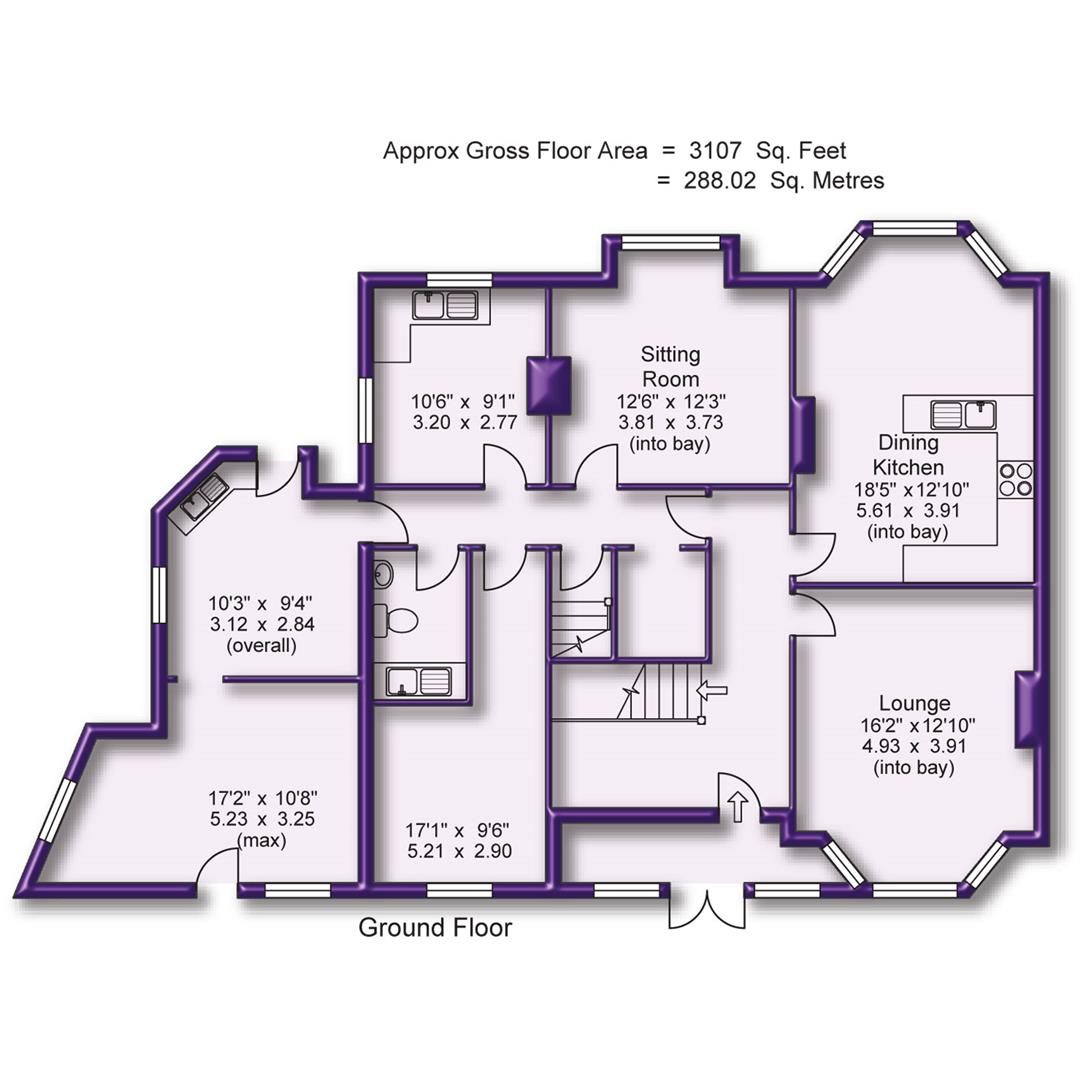
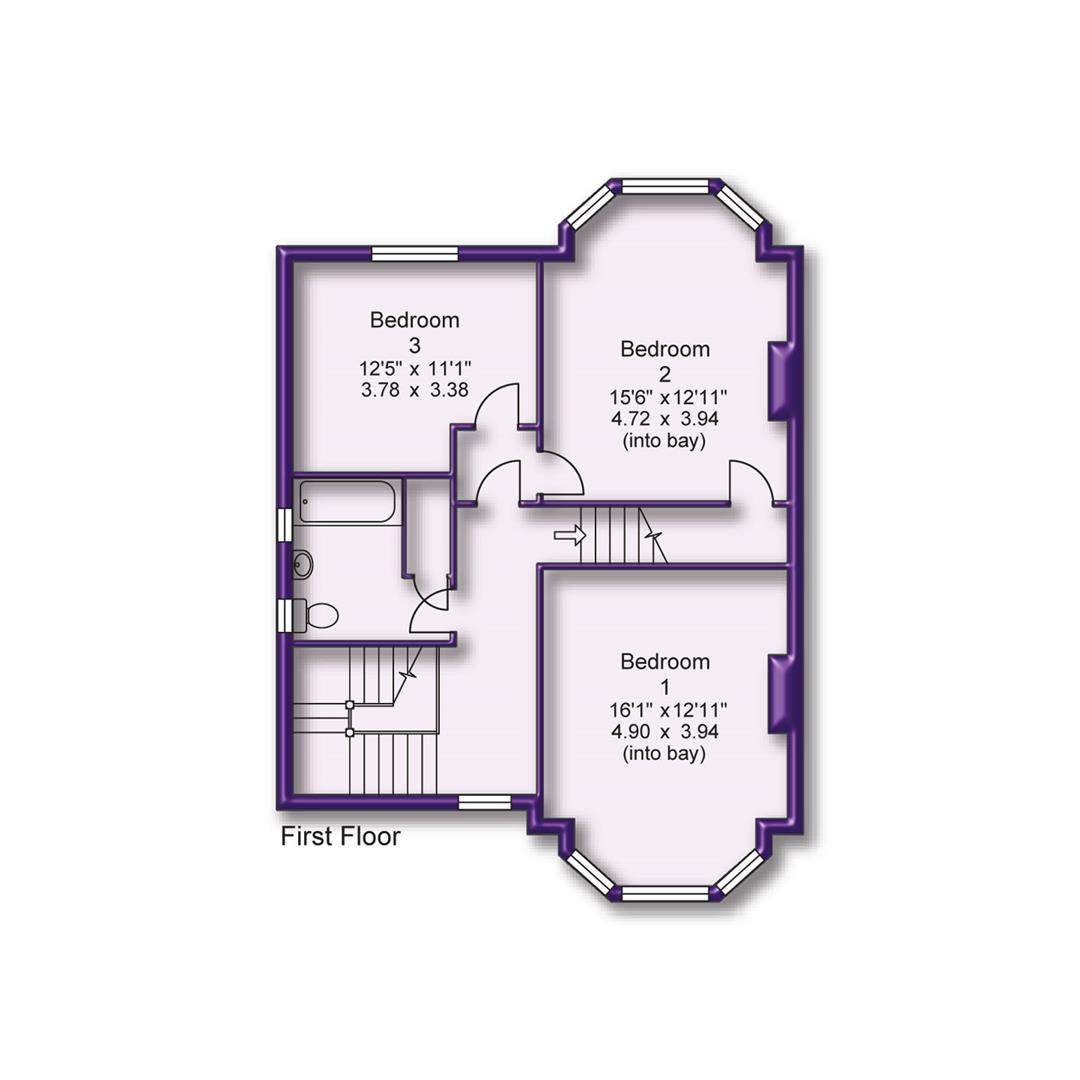
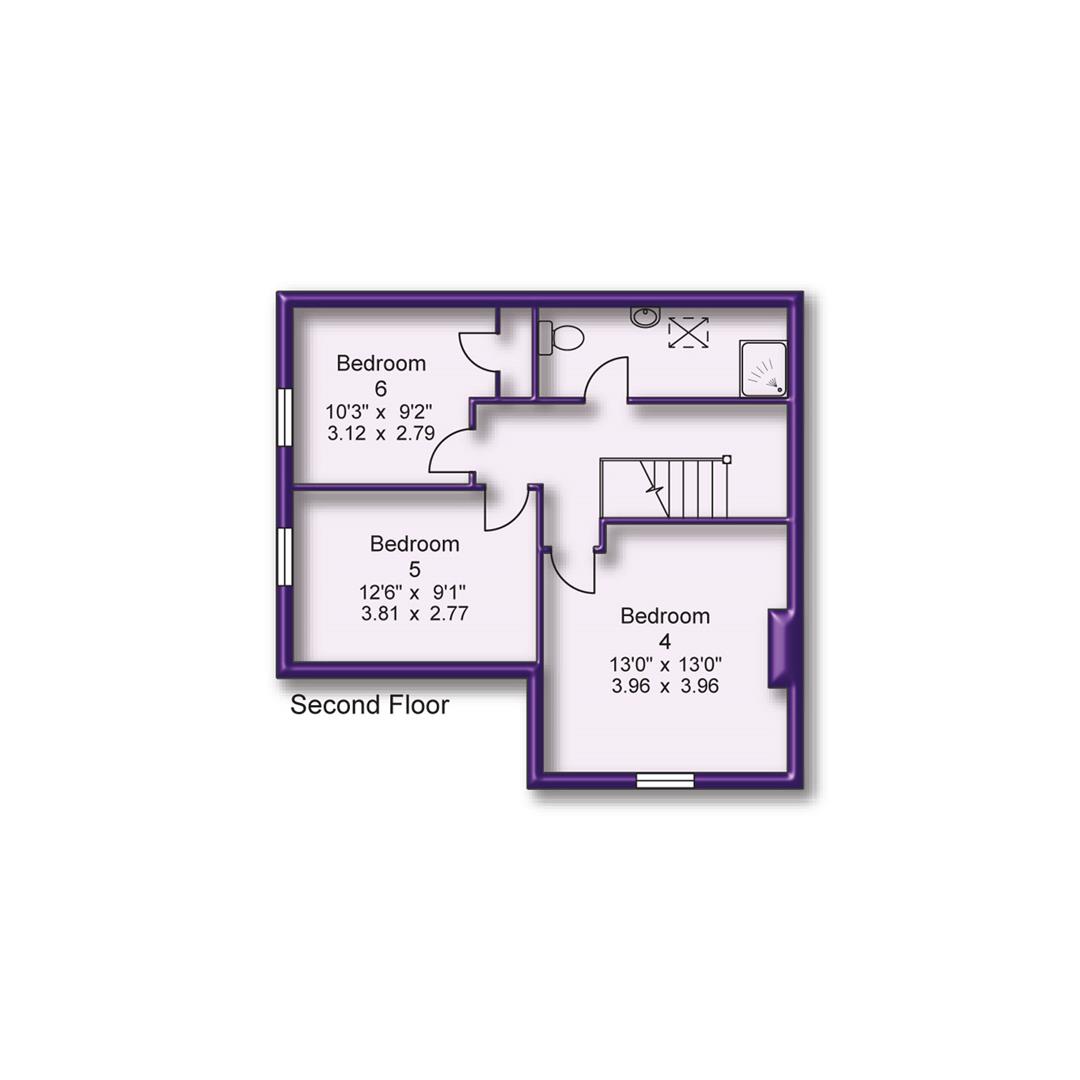





Main Photo.jpg
Image 2
Image 3
Image 4
Lounge.jpg
Dining Kitchen.jpg
Dining Kitchen Aspect 2.jpg
Dining Kitchen Aspect 3.jpg
Driveway.jpg
Gardens.jpg
Rear of Property.jpg
Town Plan.jpg
Street Plan.jpg
Site Plan.jpg
