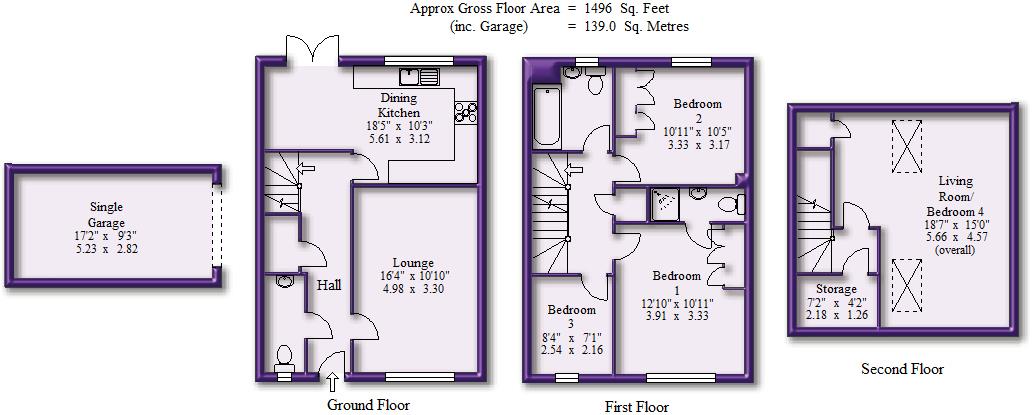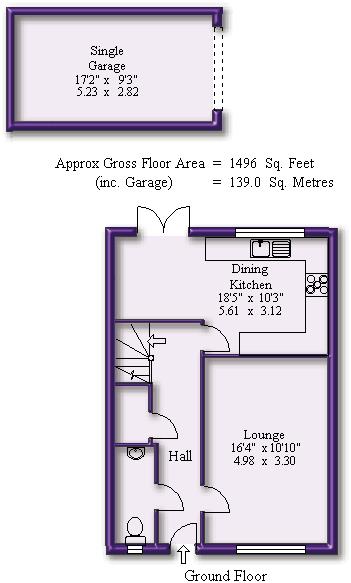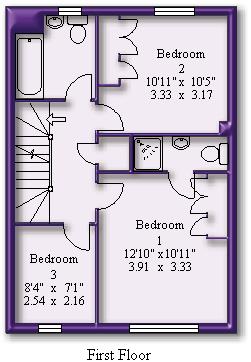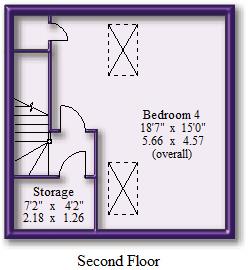4 bedroom
2 bathroom
1 reception
4 bedroom
2 bathroom
1 reception
An immaculately presented and superbly sized, Three Storey End Terraced property located on the edge of the highly popular Stamford Brook Development benefiting from Off Street Parking and a Garage.
The property enjoys and enviable position on the fringe of the Development adjacent to and overlooking a Wildlife Corridor.
The property enjoys excellent specification Kitchen and Bathroom fittings and has extensive and versatile Accommodation arranged over Three Floors extending to approximately 1500 sq. feet including the Garage. In particular, this style of property features a fantastic 250 sq. ft Top Floor Fourth Bedroom which is currently used by the current owner as a Double Bedroom.
Comprising:
Spacious Hall with a spindled balustrade staircase to the First Floor storage cupboard beneath, coved ceiling. Ground Floor WC fitted with a white suite with chrome fittings and having a double glazed window to the front.
16'2' x 10'1' Lounge decorated to a modern theme with a wide double glazed window to the. front overlooking the wildlife corridor.
18'5' x 10'3' (max) Dining Kitchen with French doors and windows giving access to and overlooking the Garden and with ample space for a dining table and chairs. The Kitchen is fitted with a range of beech wood laminate fronted units with stainless steel double oven, gas hob and extractor fan and further built-in fridge freezer, washer dryer and dishwasher.
First Floor Landing with a continuation of the staircase leading to the Second Floor and having a large airing cupboard housing the hot water and central heating system.
12'9' x 10'1' Bedroom One with modern built-in wardrobes and double glazed window to the front overlooking the wildlife corridor. This Bedroom is served by an En Suite Shower Room fitted with a white suite with chrome fittings and extensive white ceramic tiling.
10'11' x 10'5' Bedroom Two with a double glazed window to the rear and modern built in wardrobes.
8'3' x 7'1' Bedroom Three currently utilised as a Home Study with a double glazed window to the front overlooking the wildlife corridor.
These Bedrooms are served by a Bathroom fitted with a white suite with chrome fittings providing a bath with an extra shower over, wash hand basin, WC, double glazed window to the rear and white tiling to the walls.
The staircase from the First Floor leads to the Second Floor Landing with a door to the 18'7' x 18'5' (max) Bedroom Four, a fantastic room located under the eaves of the property with attractive sloping ceilings with two large inset double glazed skylight windows. This room is ideal as a Guest Bedroom or a Second Sitting Room. There is access to a deep, walk in under eaves storage cupboard.
Externally, there is Parking for one vehicle positioned directly in front of the 17'2' x 9'3' brick built single Garage in a block of four Garages being the left hand end Garage. The property enjoys a Garden frontage whilst the rear Garden has been entirely paved and decked for ease of maintenance with a gate giving access to the right of way to the parking.
A superb example of a most popular style of property!








Main Photo
Lounge Aspect 2
Dining Kitchen
View over Wildlife Corridor
Lounge
Hall
Dining Kitchen Aspect 2
Dining Kitchen Aspect 3
First Floor Landing
Bedroom 1
En Suite Shower 1
Bedroom 2
Bedroom 3
Bathroom 2
Bedroom 4
Bedroom 4 Aspect 2
Gardens
Gardens Aspect 2
Gardens Aspect 3
Gardens Aspect 4
Town Plan
Street Plan
Site Plan






















