4 bedroom
1 bathroom
2 receptions
4 bedroom
1 bathroom
2 receptions
A superbly proportioned, bay fronted period Terraced property, ideal for both residential and commercial purposes, superbly located within walking distance of excellent local schools, Hale Village, Altrincham Town Centre, all its amenities, the popular Market Quarter and the Metrolink.
The property has until recently been used as a commercial property in an office layout and therefore will need remodelling to convert back to a family home subject to up to date building regulations.
The accommodation is arranged over Four Floors and extends to just over 2000 square feet providing a Hall, WC, Sitting Room, Dining Room, Open Plan Breakfast Room and Kitchen to the Ground Floor and over the Two Upper Floor are Four good sized Bedrooms served by a Shower Room.
To the Lower Ground Floor there are Two Converted Cellar Rooms in addition to a large Hall/Storage Area.
Externally, there is a paved Driveway providing off road Parking and to the rear there is a low maintenance, gravelled, walled Courtyard Garden.
This property is offered for sale with no chain.
Comprising:
Entrance Hall with spindle balustrade staircase rising to the First Floor. Doors provide access to the Ground Floor Living Accommodation. Coved ceiling. Dado rail surround.
Sitting Room with inset, sash bay window to the front elevation. Picture rail surround. Coved ceiling.
Dining Room with window to the rear elevation overlooking the gardens. Coved ceiling.
Open Plan Breakfast Room onto a Kitchen Area with window to the side elevation and a door to the rear elevation.
The Kitchen Area is fitted with base and eye level units with worktops over, inset into which is a stainless steel, one and a half bowl sink and drainer unit with mixer tap over and tiled splashback. Wall mounted gas central heating boiler. Window to the rear elevation. Space for kitchen appliances.
Ground Floor WC fitted with a modern white suite and chrome fittings. Tiling to the walls and floor. Extractor fan.
To the Lower Ground Floor are the Converted Cellars which provide Two good sized Chambers off a large Hall/Storage Area.
Converted Cellar Chamber One with window to the front elevation. Built in meter cupboards.
Converted Cellar Chamber Two with window to the rear elevation.
To the First Floor Landing there is access to Three Double Bedrooms and a Shower Room. A staircase rises to the Second Floor. Dado rail surround.
Bedroom One is a superbly sized room with two windows to the front elevation.
Bedroom Two with window to the rear elevation.
Bedroom Three with window to the rear elevation.
The Bedrooms are served by a Shower Room fitted with a modern white suite and chrome fittings, providing an enclosed corner shower cubicle, wash hand basin, urinal and WC. Chrome finish heated towel rail. Extensive tiling to the walls and floor. Opaque window to the side elevation.
To the Second Floor Landing there is access to Bedroom Four. Inset Velux window.
Bedroom Four with a sloping ceiling inset into which are four Velux windows.
Externally, there is paved Driveway providing off road Parking.
To the rear, there is a low maintenance, gravelled, walled Courtyard Garden.
This property is offered for sale with No Chain
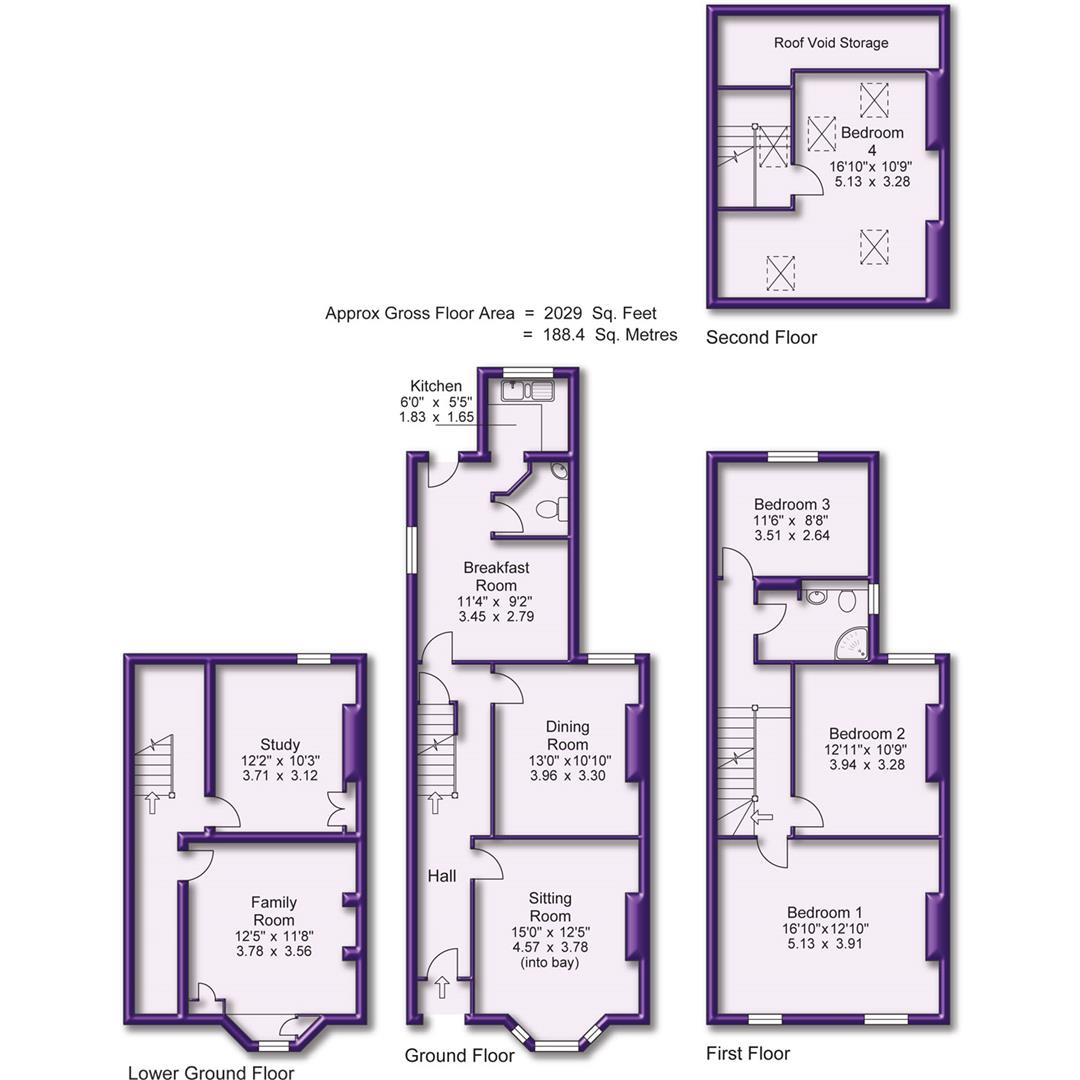
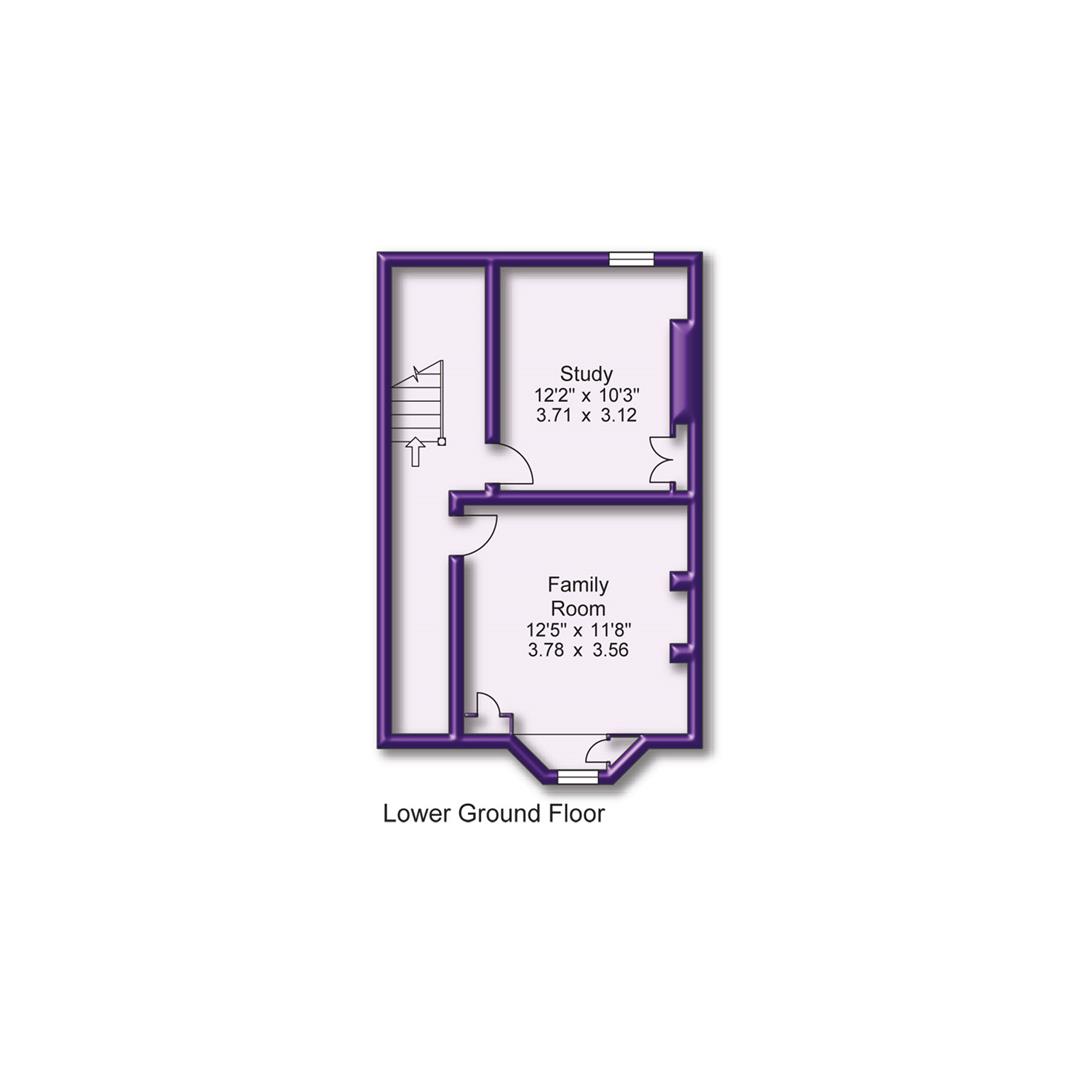
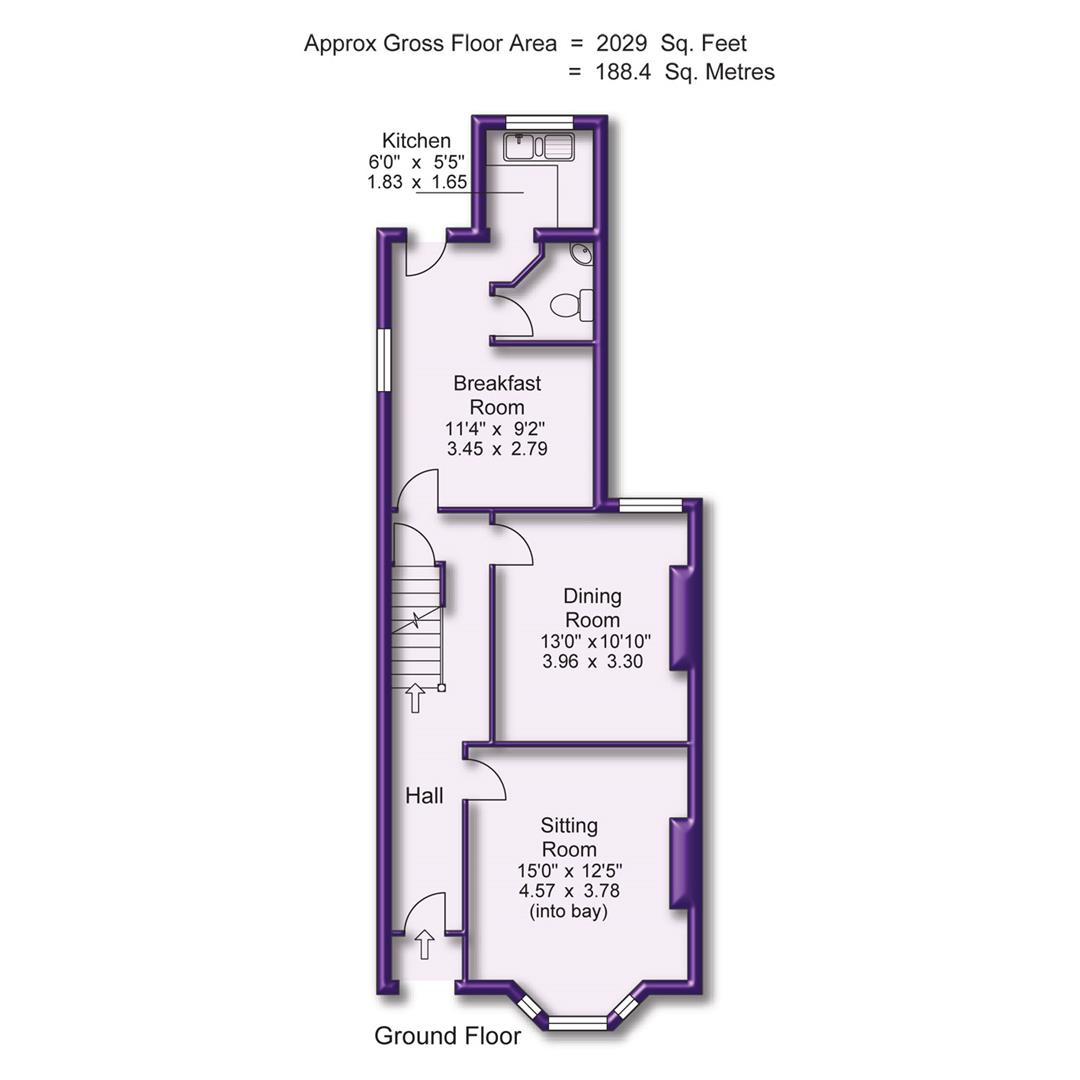
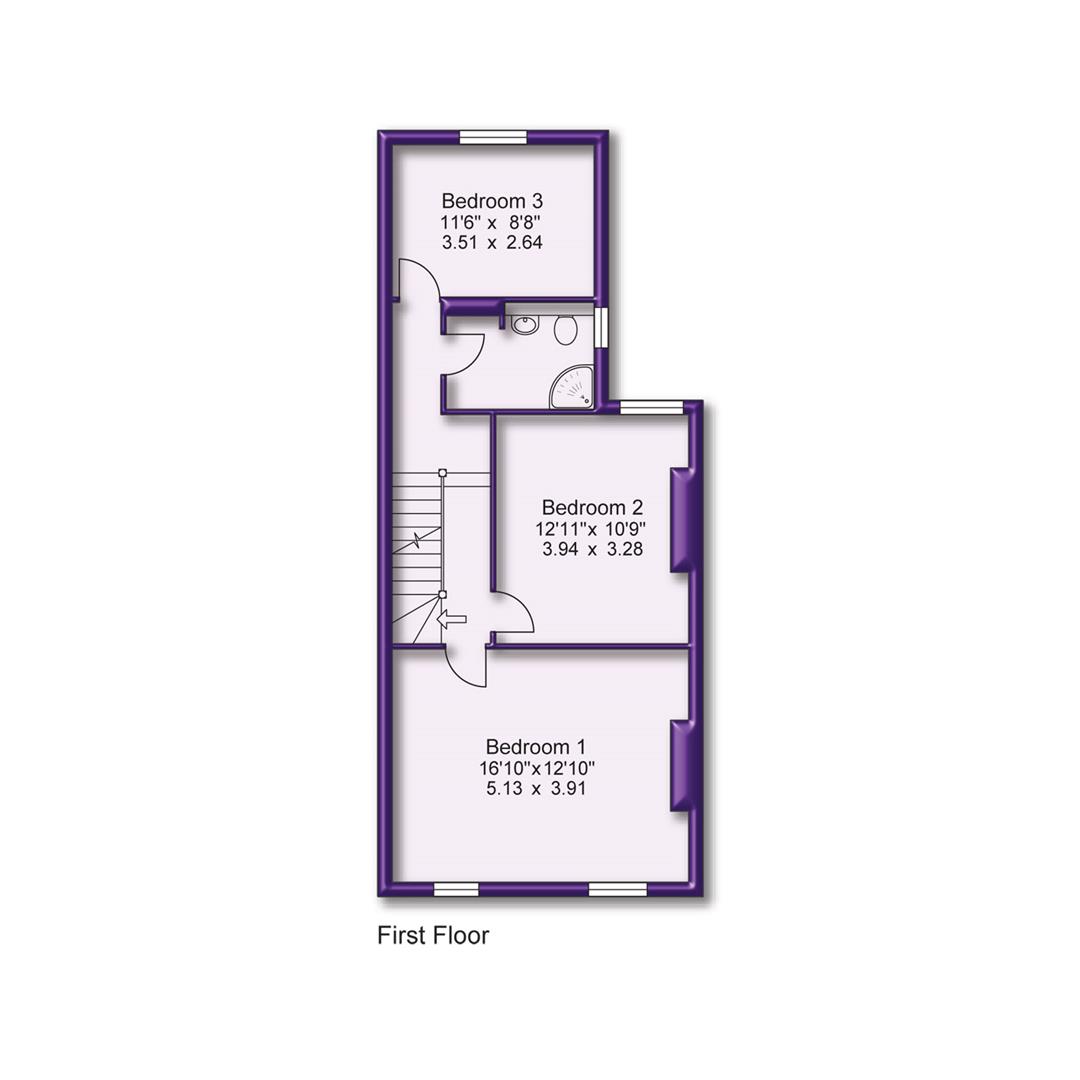
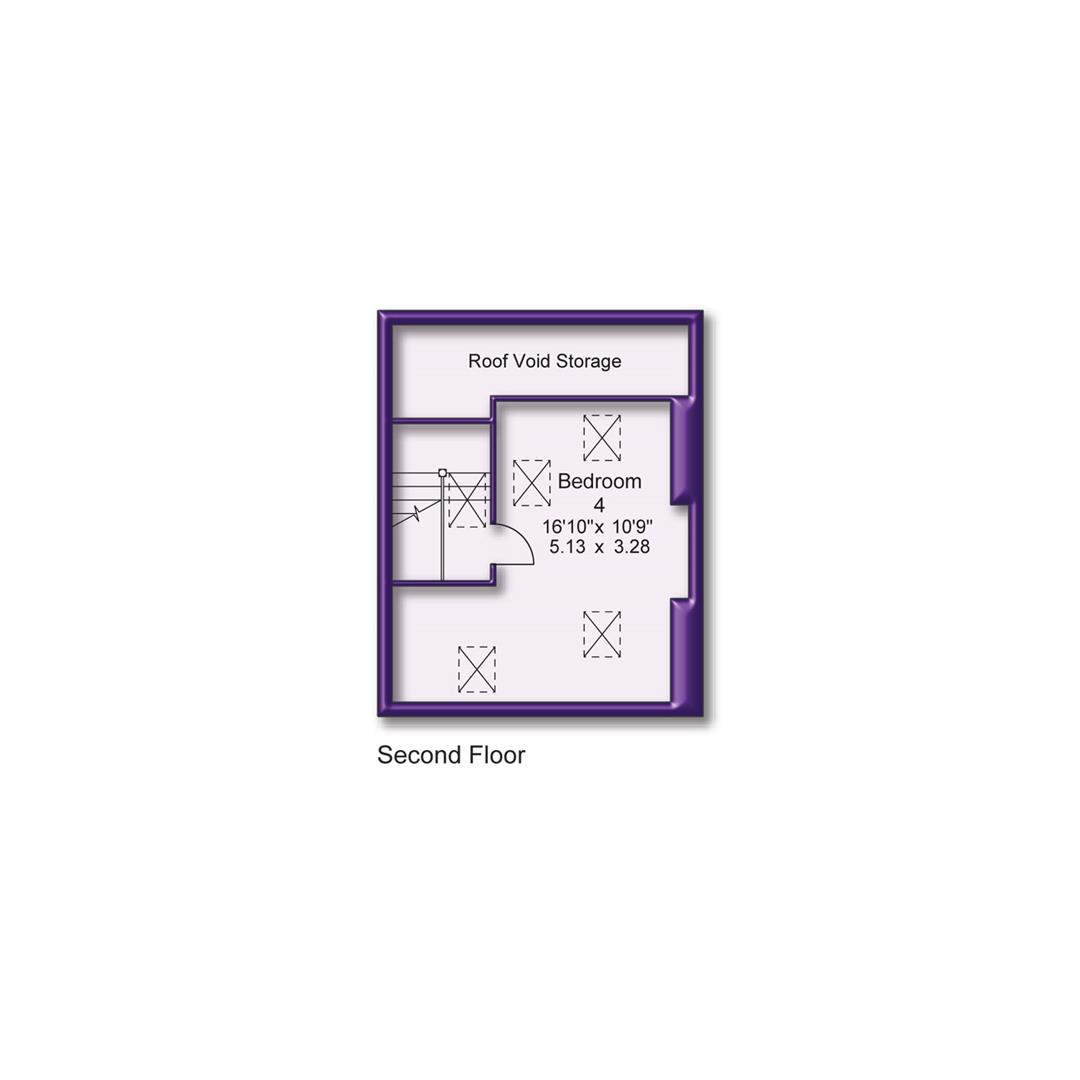





18 Oxford Road
Hallway
Lounge
Lounge Aspect 2
Dining Room
Bedroom 1
Bedroom 3
Gardens
Town Plan
Street Plan
Site Plan










