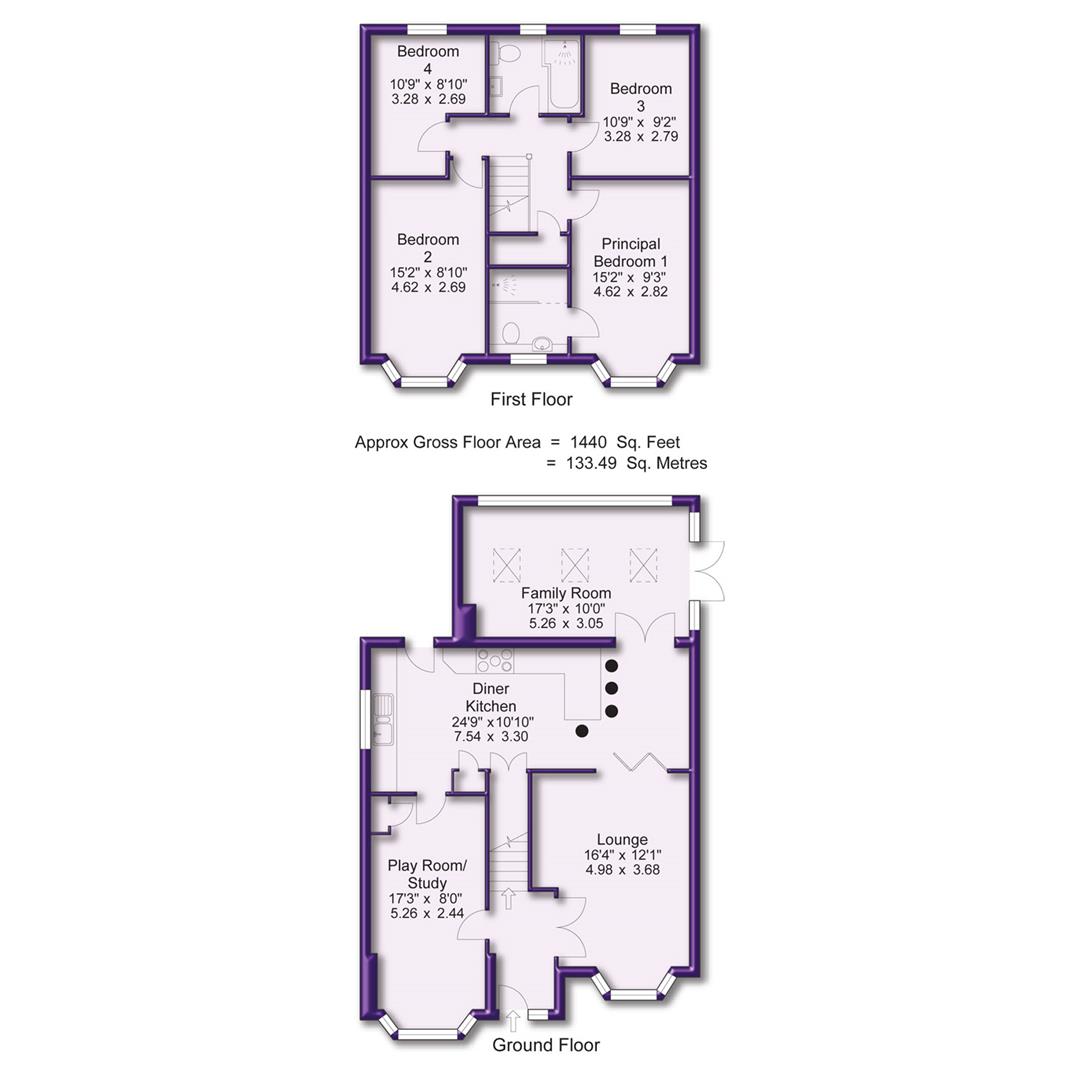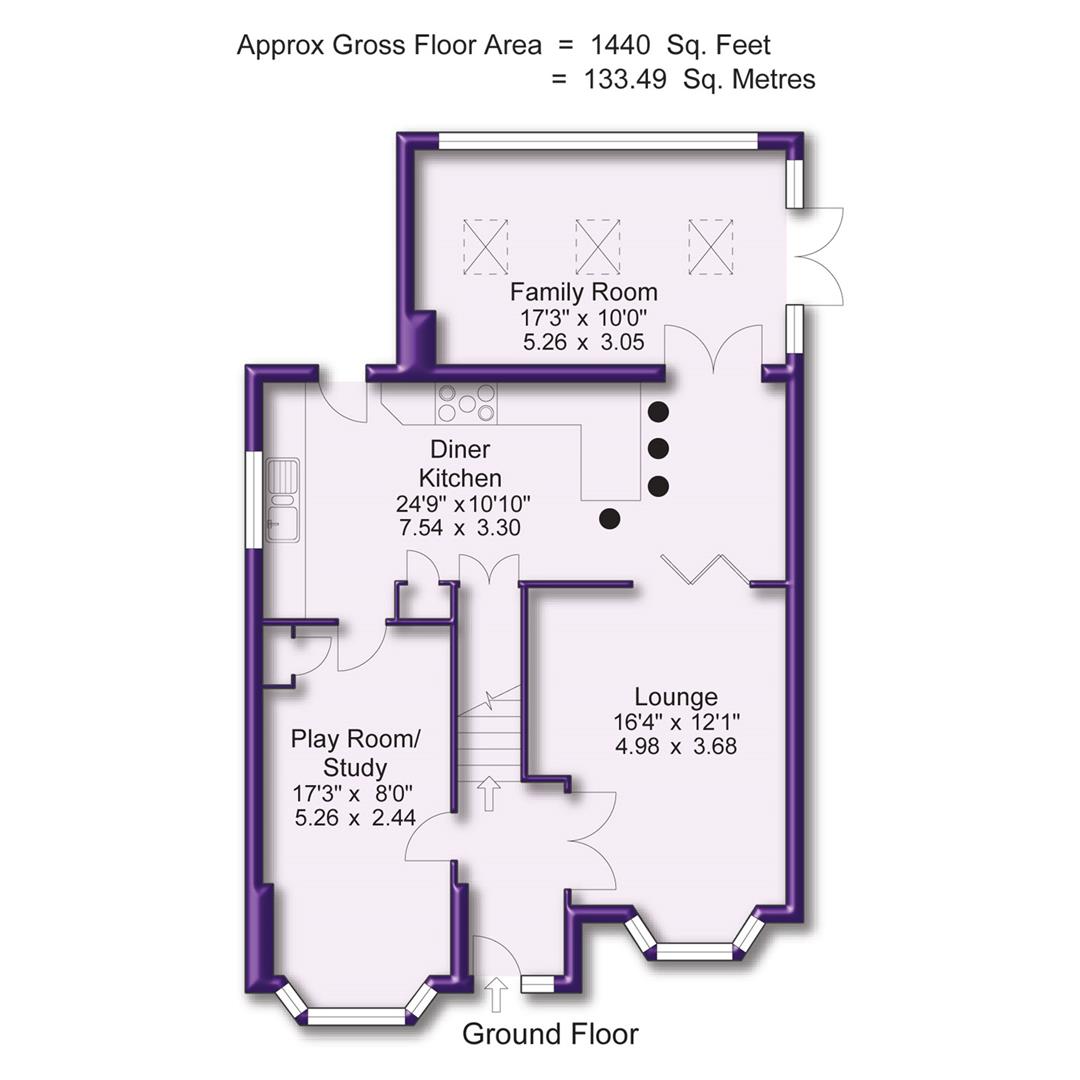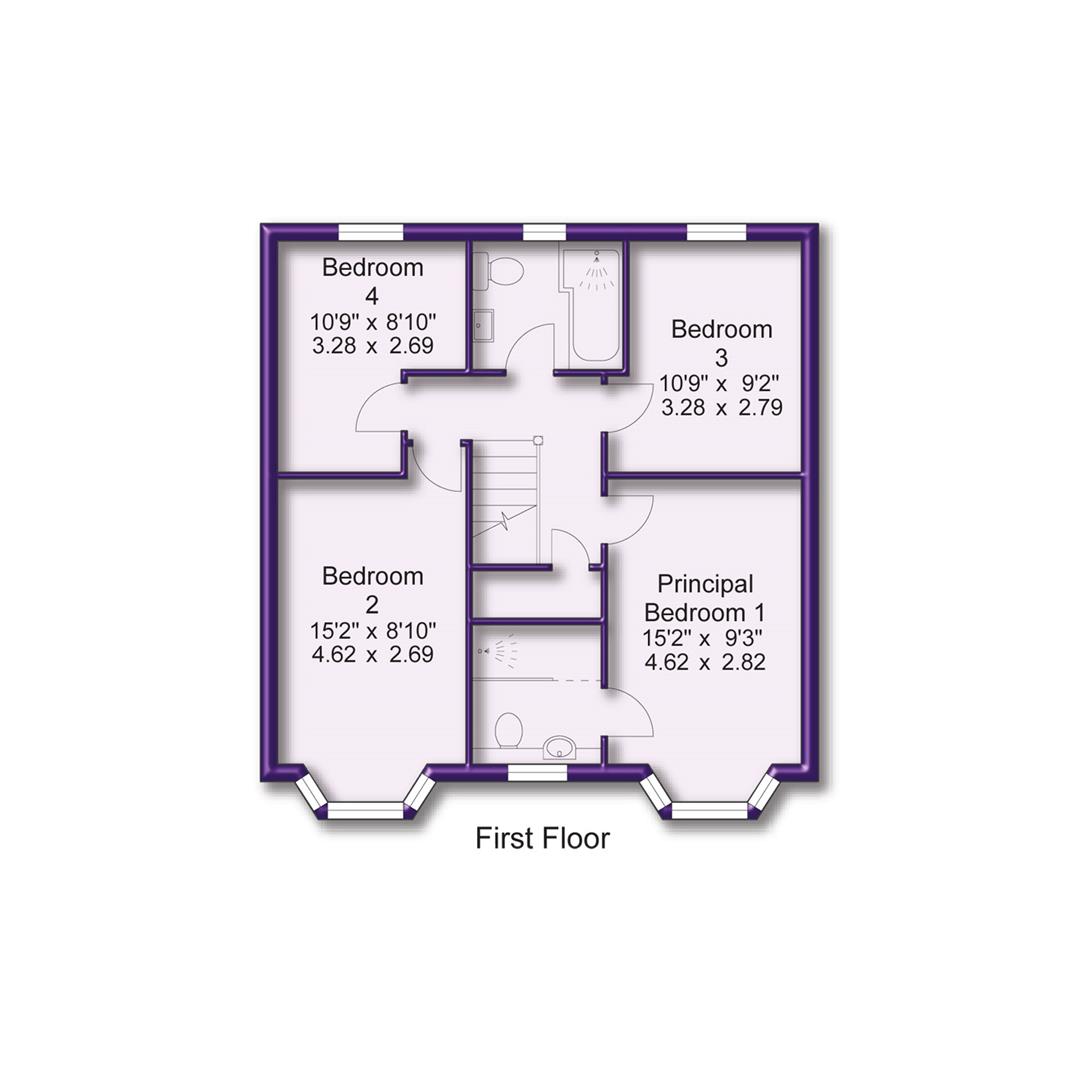4 bedroom
2 bathroom
4 receptions
4 bedroom
2 bathroom
4 receptions
A well presented, improved and extended Detached family home bordering onto open fields and positioned on this popular development within walking distance of great local Schools.
The property offers excellent family accommodation arranged over Two Floors extending to 1440 square feet providing Three Reception Rooms to the Ground Floor, in addition to a 250 square foot Dining Kitchen and has Four excellent Bedrooms to the First Floor, served by Two well appointed Bath/Shower Rooms, one being En Suite to the Principal Bedroom.
The property benefits from a deceptively large plot having substantial garden spaces to the front, side and rear and offering scope to enhance the Garden further.
A fabulous family sized home in peaceful location.
Comprising:
UPVC Entrance door with side windows and inset leaded stained glass windows to the Hall, with wood finish flooring and a staircase leading to the First Floor. Paned double doors to the Lounge and a further paned door to the Playroom/Study.
Lounge with a continuation of the wood finish flooring and having an angled bay window overlooking the front garden. Folding doors lead through to the Dining Kitchen.
Playroom/Study. A really versatile space which could also be used as a Dining Room with a bay window to the front and a door leading through to the Dining Kitchen. Cupboard housing the combination gas fired central heating boiler.
250 square foot Dining Kitchen with wood finish French doors leading through to the Family Room and with a further door leading to the garden. Window to the side.
The Kitchen is fitted with a range of high gloss laminate fronted units with worktops over and an inset sink unit. Integrated Siemens double ovens, five ring gas hob and extractor fan, further built in fridge, freezer and dishwasher. LED lighting. The worktops return to a peninsular unit breakfast bar.
Family Room. A delightful addition to the property with windows and French doors enjoying an aspect of and giving access to the gardens. Three double glazed Velux skylight window inset into the vaulted ceiling. Wood finish flooring.
First Floor Landing with panelled doors giving access to the Bedrooms and Family Bathroom. Large airing and storage cupboard.
Principal Bedroom One with bay window enjoying an attractive outlook to the front.
En Suite Shower Room fitted with a white suite and chrome fittings, providing a double wet room style shower area with ‘drench’ shower head, vanity unit wash hand basin with toiletry cupboards below and WC. Tiling to the walls and floor. Window to the front. Chrome ladder radiator. LED lighting
Bedroom Two with a bay window enjoying an attractive outlook to the front.
Bedroom Three with a window overlooking the rear garden.
Bedroom Four, currently utilised as a Home Study overlooking the garden.
The Bedrooms are served by the Family Bathroom refitted with a modern white suite with chrome fittings, providing a shower end bath with thermostatic shower over and ‘drench’ shower head, wash hand basin on a vanity unit toiletry cupboard and WC. Extensive tiling to the walls and floor. Window to the rear. Chrome ladder radiator. LED lighting.
Externally, the property benefits from a deceptively large plot, laid to the front, side and rear. The front of the property is approached via a double width, paved Driveway providing ample off street Parking.
There is a substantial expanse of lawn that returns to a deep corner to the front with maturely stocked borders boarding onto adjacent fields. The substantial Garden area could easily be incorporated within the rear Garden, subject to repositioning of the side fence.
The rear and side Garden areas provide a shaped area of lawn opening to a large, paved patio area, all retained within tall, mature hedging providing excellent privacy and bordering onto the adjacent open fields. The patio area provides a fantastic, private outside dining and BBQ area.
A fabulous plot serving this excellent family home.
AGENTS NOTE: The adjacent open fields have been earmarked for residential development and although full planning consents has not yet been approved, there are indicative outlined plans available for inspection on request.
Council Tax Band E






33 Alder Drive
Image 2
Image 3
Image 4
Entrance
Hallway
Hallway
Lounge
Lounge Aspect 2
Dinng Kitchen
Dining Kitchen
Dining Kitchen
Kitchen Area
Family Room
Family Room Aspect 2
Playroom Study
Play Room Study
Floor Landing
Bedroom 1
Bedroom 1 Aspect 2
Bedroom 1 Aspect 3
Bed 1 En Suite
Bedroom 2
Bedroom 2 Aspect 2
Bedroom 3
Bedroom 3 Aspect 2
Bedroom 4 Aspect 2
Bedroom 4
Bathroom
Elevation 2
Elevation 3
Gardens
Gardens
Gardens
Gardens
Gardens
Gardens
Rear Elevation
Site Plan
Street Plan
Town Plan








































