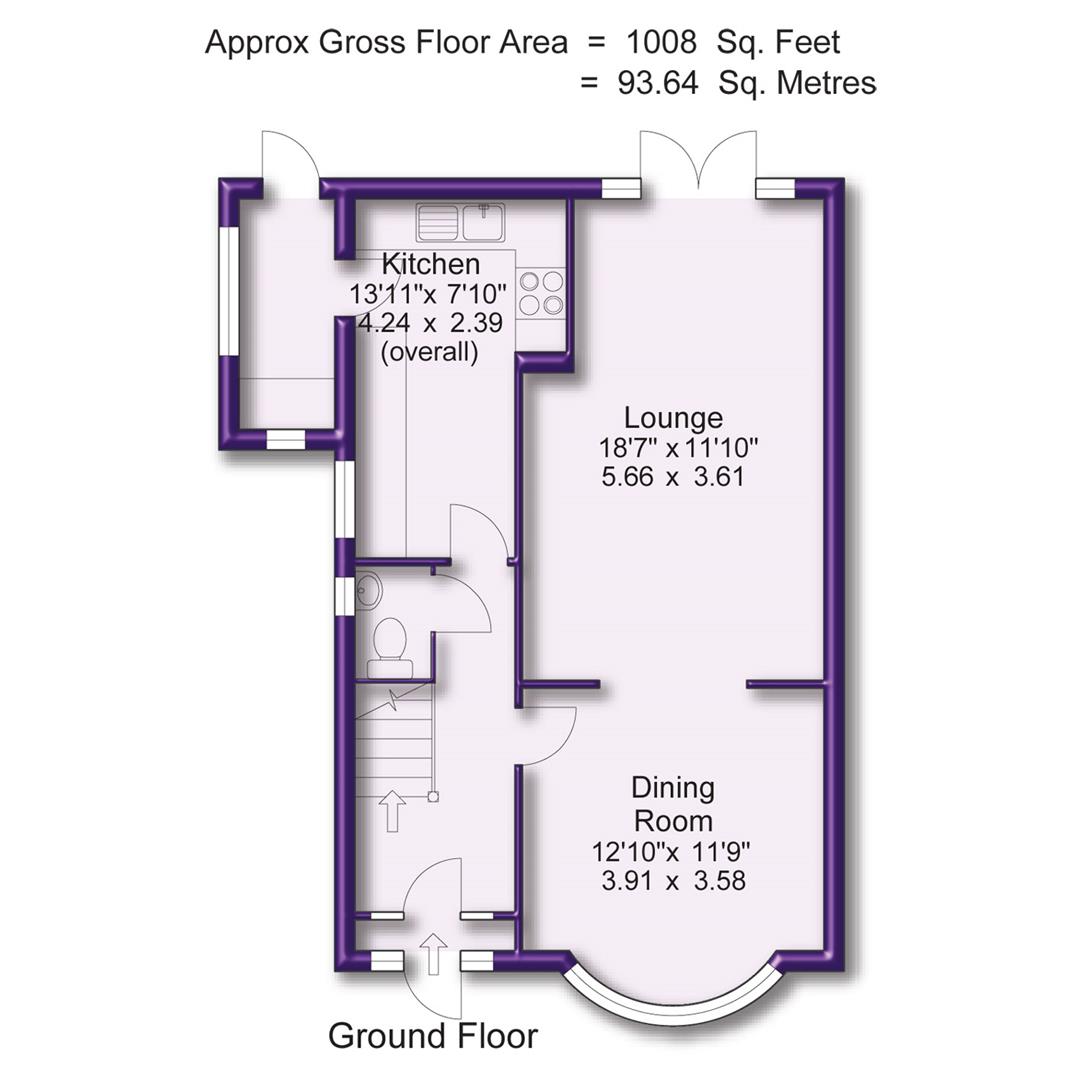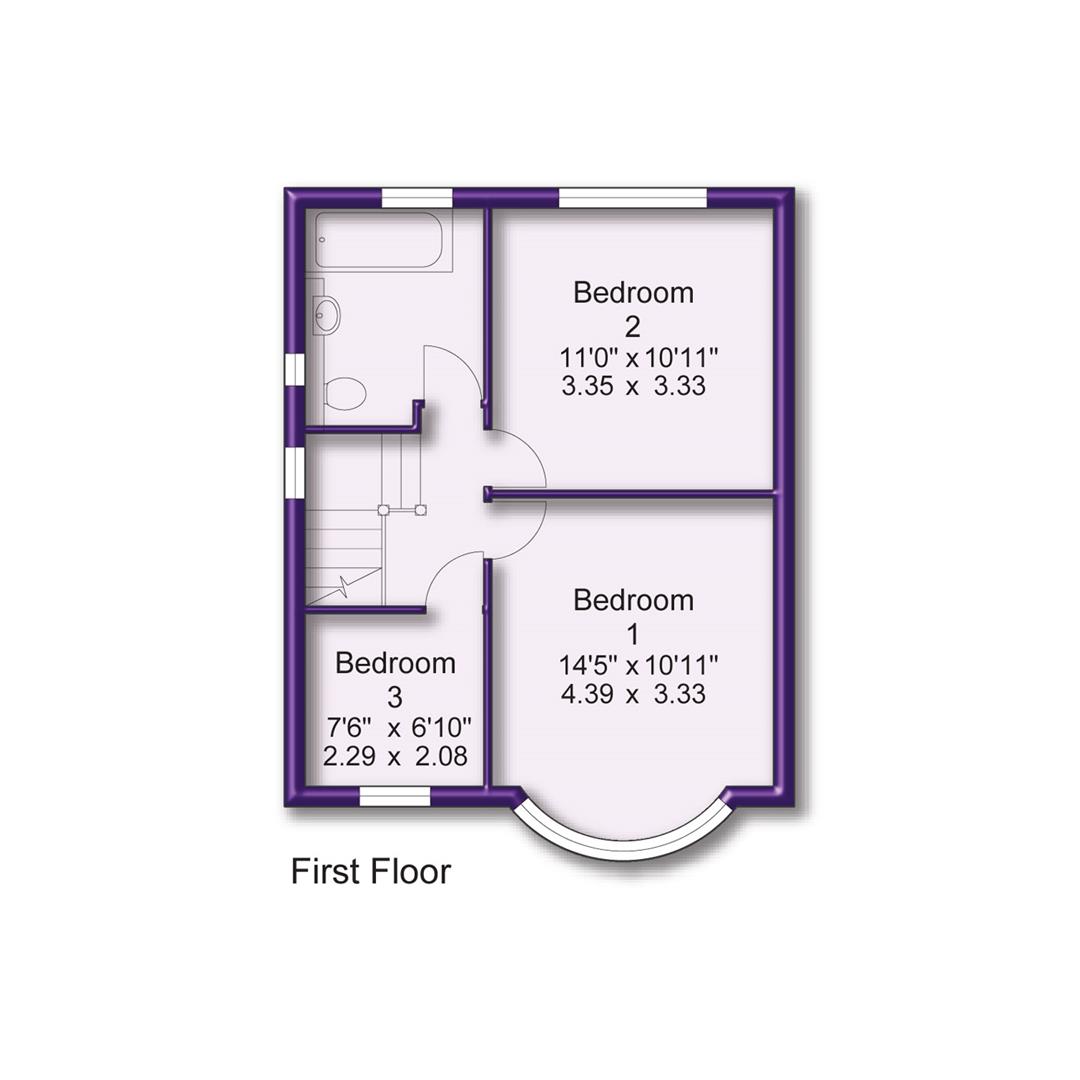3 bedroom
1 bathroom
2 receptions
3 bedroom
1 bathroom
2 receptions
A superbly-proportioned, extended, Three Bedroomed Semi-Detached with Accommodation extending to over 1000 sqft.
The property offers excellent-sized rooms throughout along with neutral re-decoration and modern Kitchen and Bathroom fittings.
The Garden Plot is of an excellent size, wider than average, providing not only ample off street Parking and a gorgeous, Private, landscaped Garden, but further potential to extend - subject to any permissions.
The location is ideal, being within an easy reach of the Town Centre and Ashton on Mersey Village and in a great location for popular schools.
An internal viewing will reveal:
Entrance Porch, having a leaded, uPVC double glazed front door. Step-up to an inner door through to the Entrance Hallway.
Entrance Hall, having a staircase rising to the First Floor. Doors then provide access to the Dining Room, Kitchen and Ground Floor WC.
Dining Room. A well-proportioned Reception Room, having a wide bay window to the front elevation. Opening into the Lounge.
Lounge. A superb, large, extended Reception Room, having a set of uPVC double glazed French doors opening out to the rear Garden. Attractive fireplace feature to the chimney breast.
The Kitchen is fitted with a range of modern base and eye-level units with worktops over with inset, one and a half bowl, stainless steel sink unit with mixer tap. Built-in, stainless steel electric oven with four ring gas hob and extractor hood over. Integrated fridge freezer. uPVC double glazed window to the rear elevation overlooking the Gardens and an additional window to the side. Wall-mounted, gas central heating boiler concealed within one of the cupboards. Door opens to the side Porch.
Side Porch, having uPVC double glazed windows to two elevations and a uPVC double glazed door opens to the Garden. Fitted base unit with space and plumbing beneath suitable for a washing machine.
First Floor Landing, having a uPVC double glazed window to the Half Landing. Spindled balustrade to the return of the staircase opening. Doors then provide access to the Three Bedrooms and Bathroom. Loft access point.
Bedroom One. An excellent-sized Double Bedroom, having a uPVC double glazed window to the front elevation.
Bedroom Two. Another good-sized Double Bedroom, having a uPVC double glazed window to the rear elevation providing fabulous views over the Garden.
Bedroom Three, having a uPVC double glazed window to the front elevation.
The Bathroom is fitted with a modern white suite with chrome fittings, comprising of: panelled bath with electric shower over, fitted Bathroom cabinets with vanity sink unit and enclosed cistern WC. Opaque, uPVC double glazed windows to the side and rear elevation. Tiled floor. Tiled walls.
The property is approached via a gate paved Driveway providing ample off street Parking; this continues down the side leading to the Detached Garage.
The rear Garden is of an excellent size and extremely private, having decked and paved Patio Areas leading to the main area of lawn with established borders surrounding.
Always popular properties!
LEASEHOLD
999 Year Lease from 2 Sep 1960
936 years remain
End of lease date - 2 Sep 2959
Annual Ground Rent - £9
COUNCIL TAX BAND - D






Main Photo.jpg
Image 2.jpg
Image 3.jpg
Image 4.jpg
Hall.jpg
Dining Room.jpg
Dining Room Aspect 2.jpg
Dining Room Aspect 3.jpg
Lounge.jpg
Lounge Aspect 2.jpg
Kitchen.jpg
Kitchen Aspect 2.jpg
Side Porch.jpg
Bedroom 1.jpg
Bedroom 1 Aspect 2.jpg
Bedroom 2.jpg
Bedroom 2 Aspect 2.jpg
Bedroom 3.jpg
Bathroom.jpg
Bathroom Aspect 2.jpg
Outside.jpg
Garage.jpg
Gardens.jpg
Gardens 2.jpg
Gardens 3.jpg
Gardens 4.jpg
Gardens 5.jpg
Rear of Property.jpg
Town Plan.jpg
Street Plan.jpg
Site Plan.jpg






























