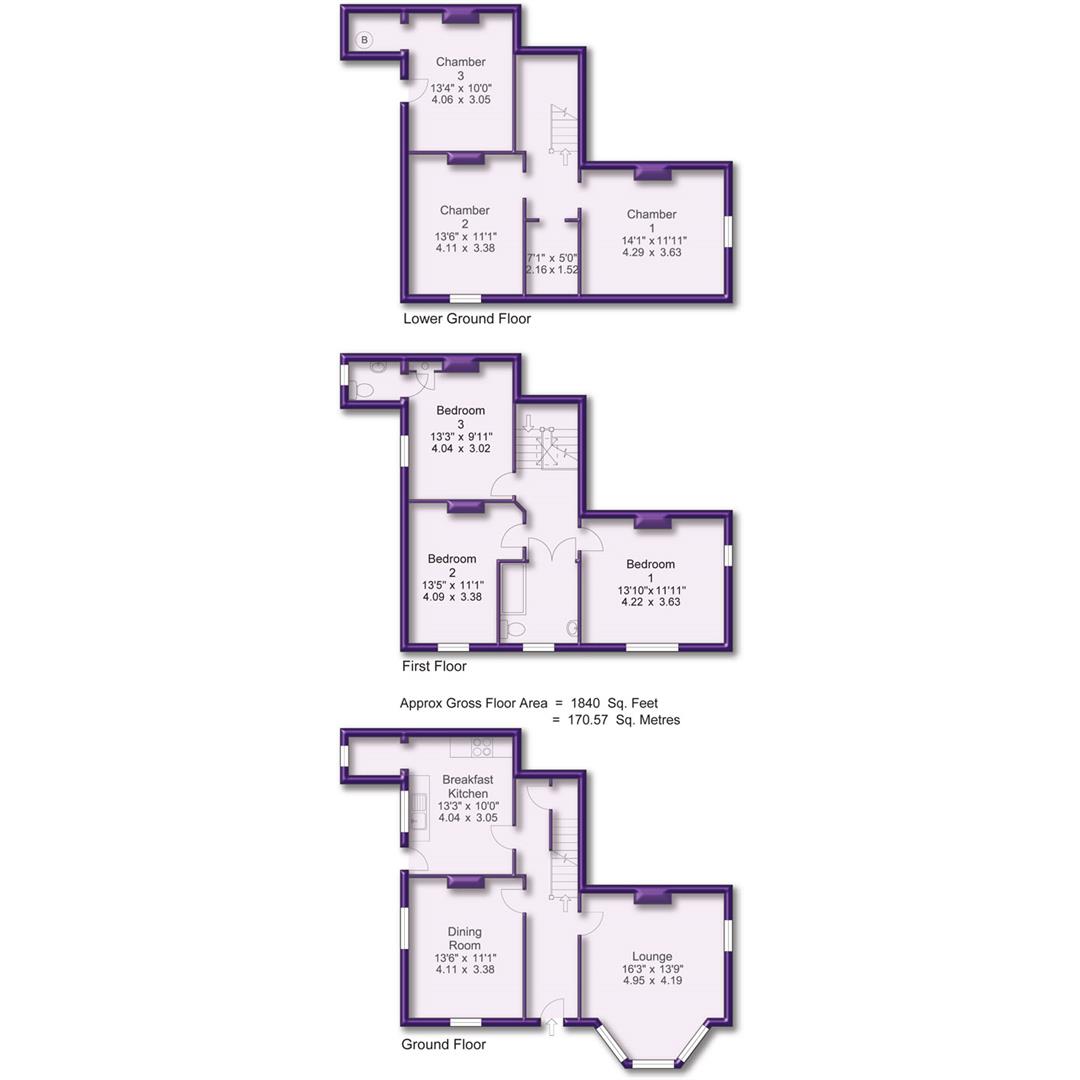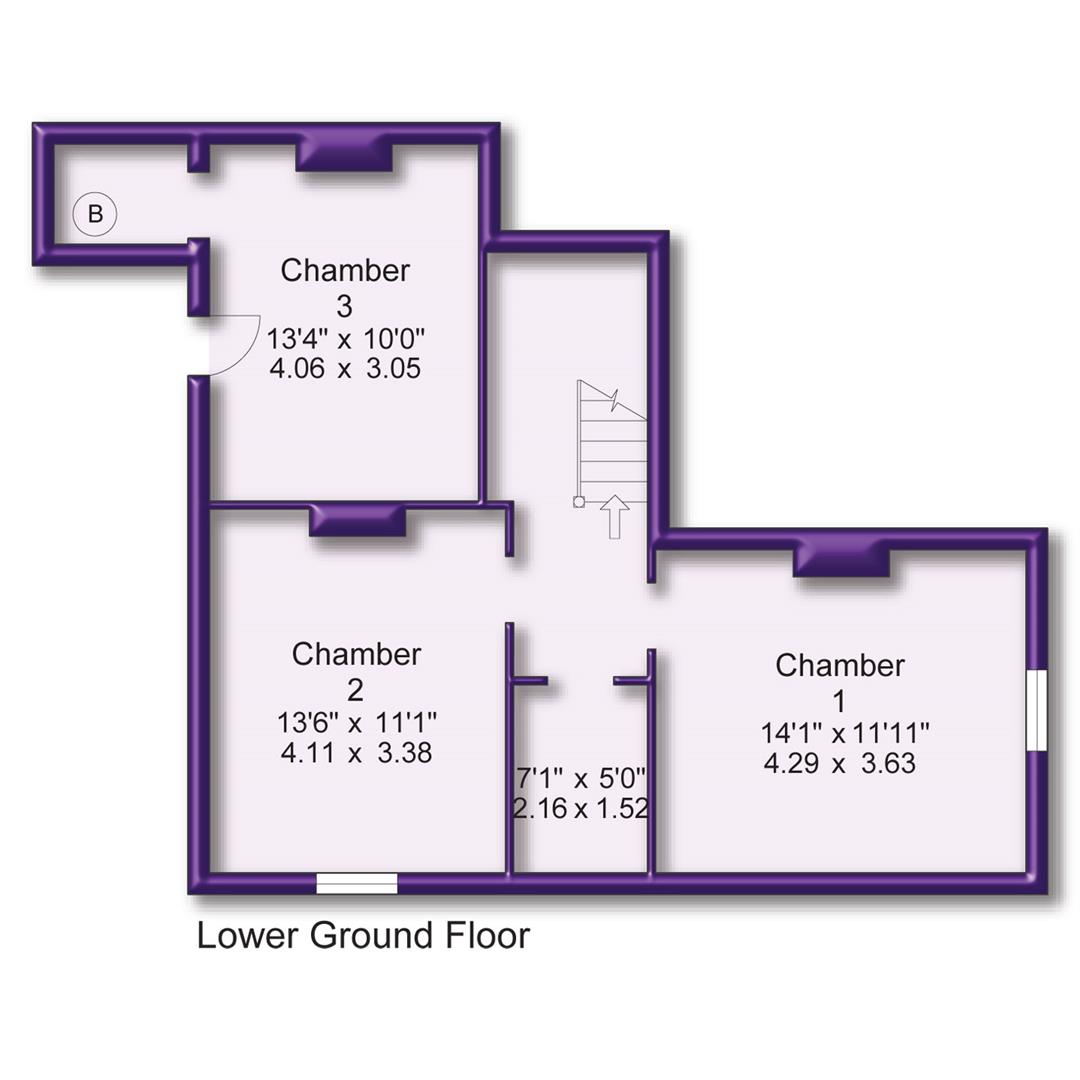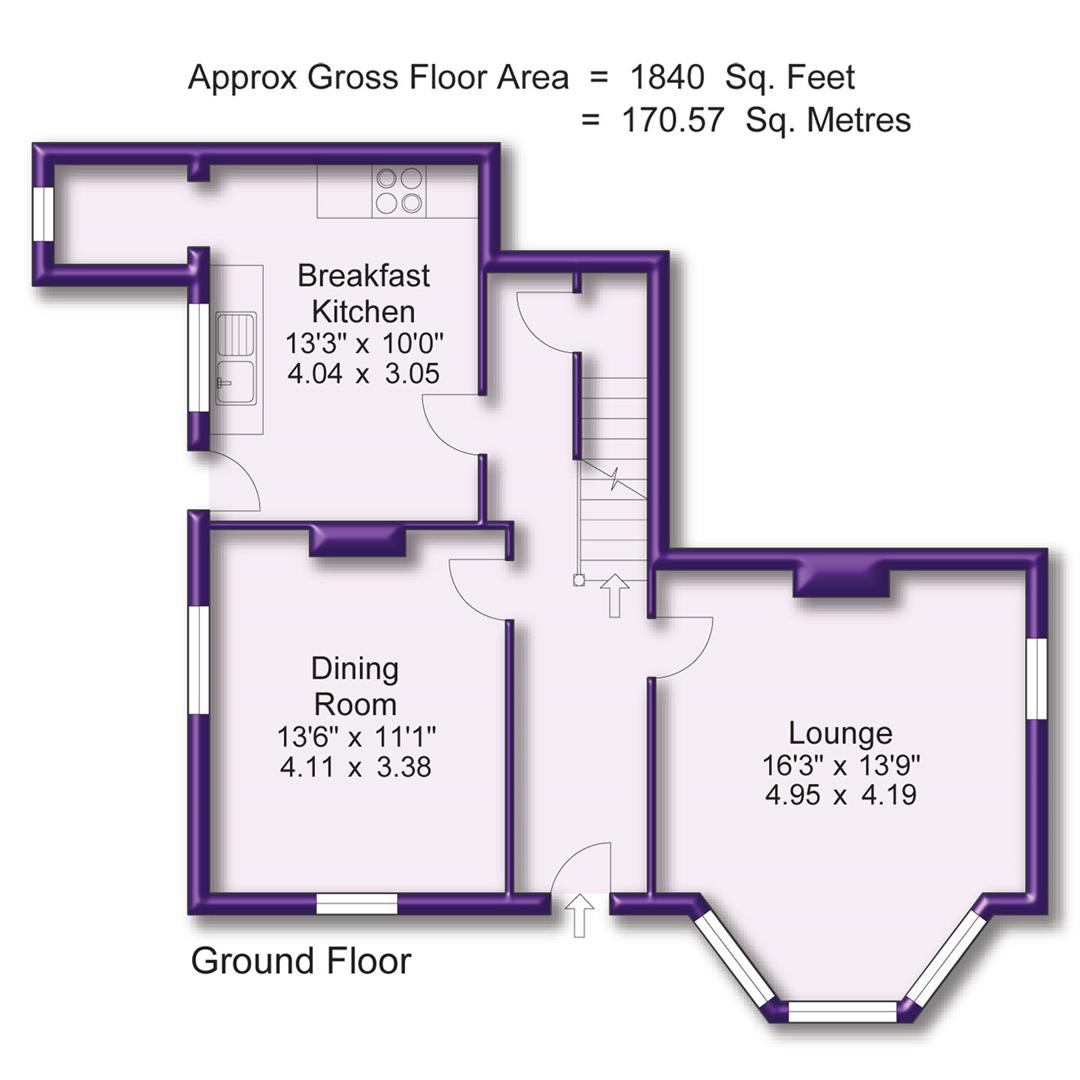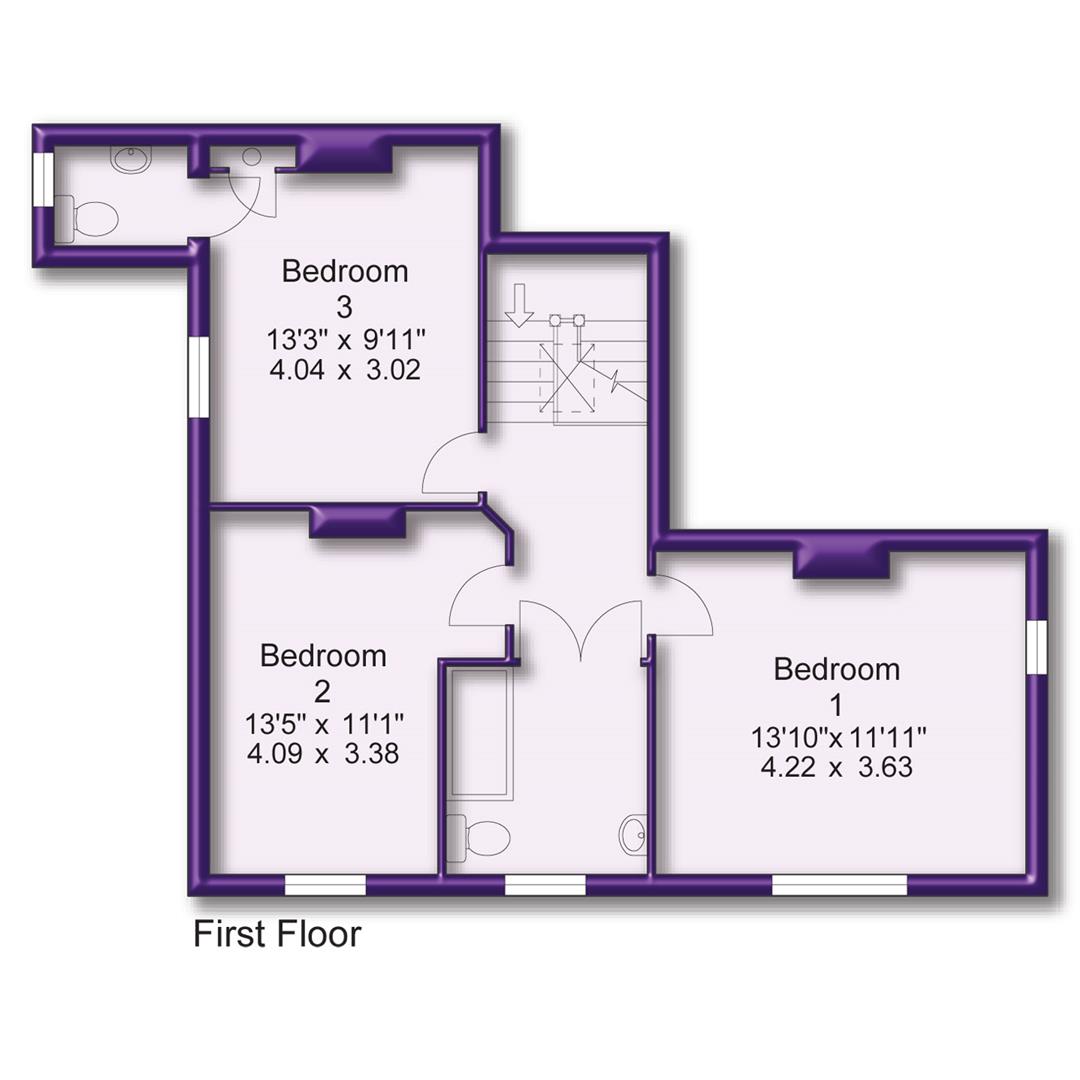3 bedroom
1 bathroom
2 receptions
3 bedroom
1 bathroom
2 receptions
An impressive, double fronted, Period, 'Cheshire link' Semi-Detached which offers superb Accommodation over Three Floors extending to over 1800 sqft.
The property has an abundance of period features retained, including: sash windows, stripped floors, fireplaces, deep-coved ceilings and stripped, internal panelled doors.
The location is popular, over the road from the beautiful open space of Walkden Gardens and ideally placed for several of the local schools including Sale Grammar and within an easy reach of both the Metrolink and the Town Centre.
In addition to the Accommodation, there is Driveway Parking and lovely, established Gardens to the front and side.
An internal viewing will reveal:
Entrance, having large stone steps up to a wonderful, large, oversized, original panelled door with arched window above.
Entrance Hallway. A fabulous, 22’ Entrance into the property, having original stripped panelled doors opening to the Lounge, Dining Room and Kitchen with a further door opening to the staircase down to the Cellars. Spindled staircase rises to the First Floor. Deep-coved ceiling.
Lounge. A superb, large Reception Room, having a 10’ wide-angled, bay window to the front elevation with reproduction, double glazed sash windows with original stripped panelling to both sides and below. Additional, uPVC double glazed, reproduction sash window to the side elevation. Beautiful marble fireplace feature. Deep-coved ceiling. Stripped pitched skirting boards.
Dining Room. another good-sized Reception Room, having a sash window to the front elevation, plus an additional sash window to the side. Stripped wooden floors. Beautiful, period fireplace feature to the chimney breast. Deep-coved ceiling.
A good-sized Kitchen, with space for a table. The Kitchen itself has been fitted with a range of base and eye-level units with Quartz worktops over with inset, white ceramic sink unit with mixer tap. Integrated fridge and dishwasher. Space and plumbing suitable for a washing machine. Stripped wooden floors. Opening into a walk-in Pantry. Stripped, stable-style door provides access to outside. Multi-paned sash window to the side elevation.
Cellars
The Cellars provide extensive, additional storage space but also great potential for conversions (subject to any permissions). The Cellars are effectively the full footprint of the house, providing Three large Chambers, plus a smaller storage Chamber off which houses the gas central heating boiler.
First Floor Landing, having a spindled balustrade to the return of the staircase opening. Picture rail surround. Skylight window. Stripped panelled doors open to the Three Double Bedrooms with a set of stripped double doors opening to the Family Bathroom.
Bedroom One. A good-sized Double Bedroom, having reproduction, double glazed, sash windows to the front and side elevation. Stripped wooden floors. Period, cast iron fire surround to the chimney breast. Picture rail surround.
Bedroom Two. Another excellent-sized Double Bedroom, having a sash window to the front elevation.
Bedroom Three. Still a good-sized Double Bedroom, having a reproduction, double glazed, sash window to the side elevation. Built-in cupboard houses the hot water tank. Door with step-down to the En Suite WC.
En Suite WC fitted with a low-level WC. Pedestal wash hand basin. Multi-paned window to the side elevation.
A superb Family Home, full of character!
- FREEHOLD
- COUNCIL TAX BAND - D








Main Photo.jpg
Image 2.jpg
Image 3.jpg
Image 4.jpg
Entrance.jpg
Lounge.jpg
Lounge Aspect 2.jpg
Lounge Aspect 3.jpg
Lounge Bay Window.jpg
Breakfast Kitchen.jpg
Breakfast Kitchen Aspect 3.jpg
Dining Room Aspect 2.jpg
Dining Room Fireplace Feature.jpg
Breakfast Kitchen Aspect 4.jpg
Bedroom 1 Aspect 2.jpg
Bedroom 2 Aspect 2.jpg
Bathroom Aspect 2.jpg
Lounge Fireplace Feature.jpg
Gardens 3.jpg
Town Plan.jpg
Street Plan.jpg
Site Plan.jpg





















