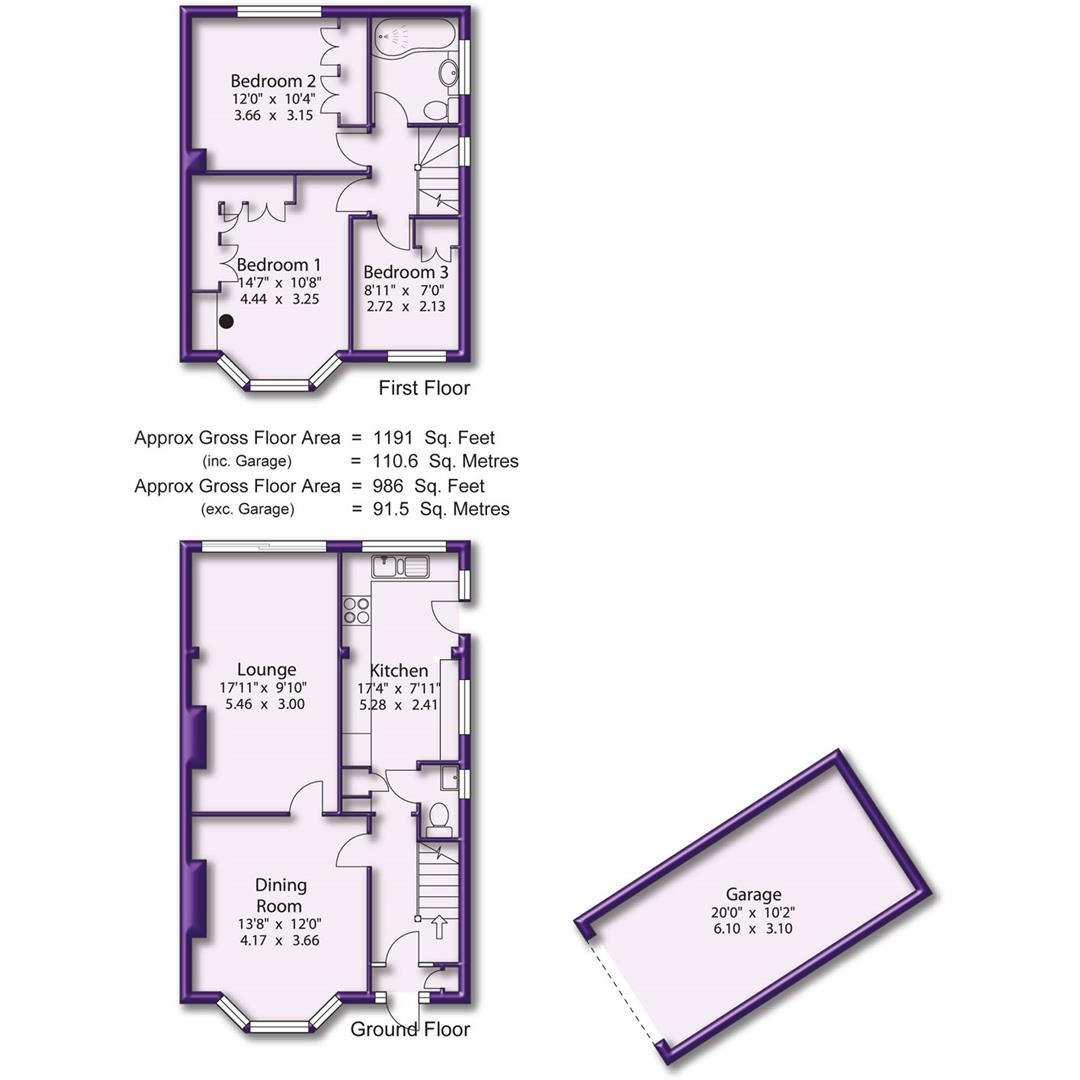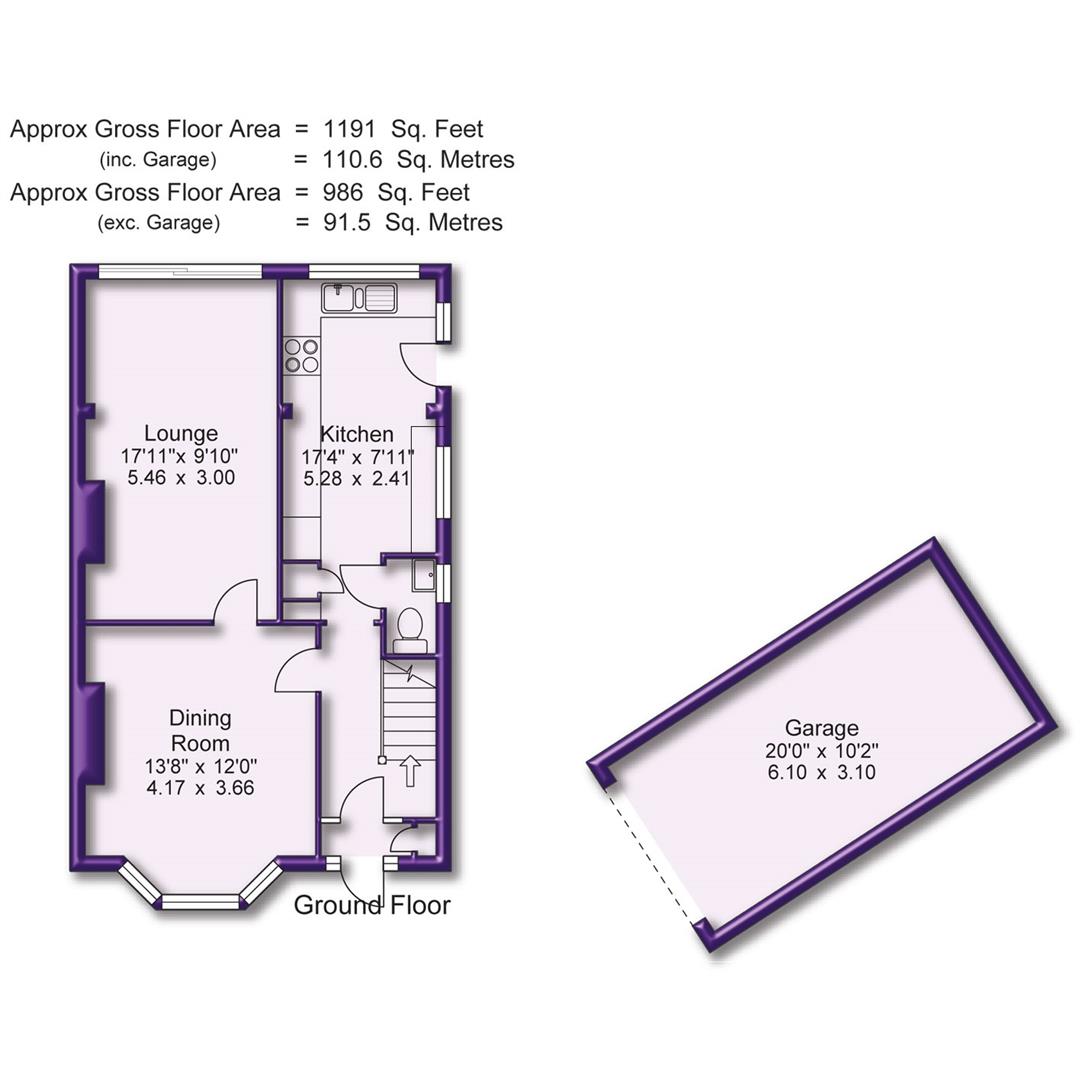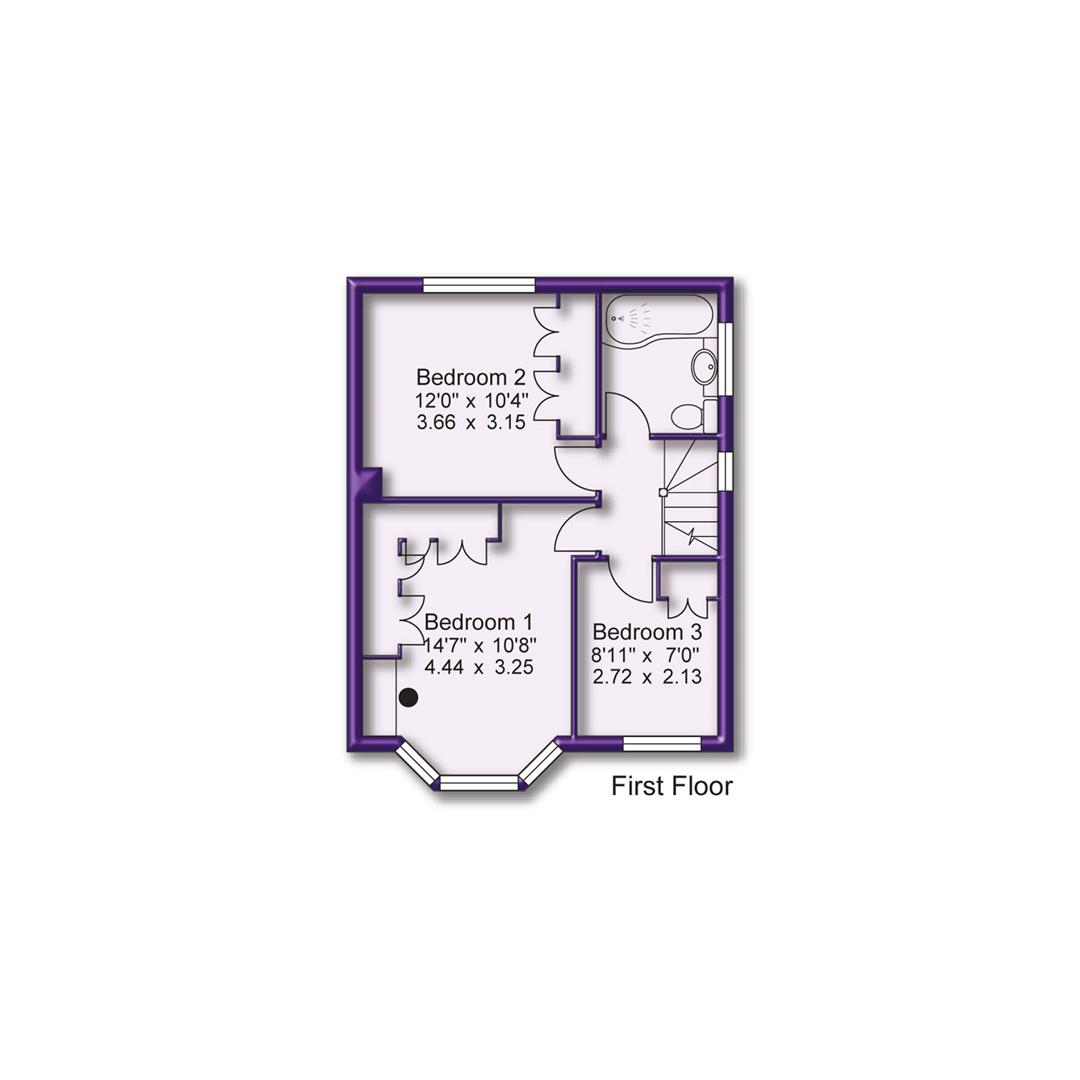3 bedroom
1 bathroom
2 receptions
3 bedroom
1 bathroom
2 receptions
A wonderful opportunity to acquire this extended Semi Detached family home, ready to move into yet at the same time in need of some updating and improving.
Standing on an incredible garden plot extending to approximately 0.19 of an acre which widens substantially from front to rear rendering the property to have enormous potential to update, improve and extend significantly, as evidenced by the neighbouring property at 35 Ashlands Road
As it stands, the property offers approximately 1191 square feet of family living space including the garage providing Two Reception Rooms to the Ground Floor, in addition to the Kitchen and there are Three Bedrooms served by the Family Bathroom to the First Floor.
The property is positioned right at the head of this peaceful cul-de-sac off Woodhouse Lane East in Timperley with playing fields on the doorstep and within easy reach of Heyes Lane Primary School.
A fantastic family home with enormous potential on a truly amazing plot.
Comprising:
Entrance Porch. Hall with staircase to the First Floor.
Lounge accessed via the Dining Room, extended with patio doors giving access to and enjoying aspects of the gardens and with a ‘hole in the wall’ living flame fireplace.
Dining Room with bay window to the front and again with a ‘hole in the wall’ living flame fireplace.
Kitchen with windows and door enjoying aspects of and giving access to the gardens. The Kitchen is fitted with an extensive range of Maplewood veneer fronted units with granite worktops over with integrated stainless steel oven, microwave, hob and extractor fan, and further built in fridge freezer, dishwasher and housing unit for freestanding washing machine. Ground Floor WC off.
First Landing.
Bedroom One with extensive built in wardrobes and a bay window to the front.
Bedroom Two with built in cupboards and overlooking the rear gardens.
Bedroom Three to the front, also with built in cupboards.
The Bathroom is fitted with a white suite and chrome fittings, providing a shower end bath with thermostatic shower over, vanity unit wash hand basin and WC. Window to the rear.
Externally, the property has a block paved Driveway providing off street Parking and in turn leads to the substantial Detached Garage.
The Gardens to the property are without doubt the most exciting feature, with paved path and patio areas returning down the side and across the back of the house, opening to a substantial expanse of lawn with deep maturely stocked borders.
Beyond an area of foliage, is a further Garden area which extends deep into the corner and there are substantial trees within the boundaries of this and neighbouring properties providing excellent screening and a most attractive outlook from all principal rooms.
A wonderful Garden plot completing a great family home with enormous potential in a peaceful location.
- Freehold
- Council Tax Band C






Main Photo
Image 2
Image 3
Image 4
Lounge
Lounge Aspect 2
Dining Room
Dining Room (2)
Kitchen
Ktichen
Kitchen
Bedroom 1
Bedroom 1 Aspect 2
Bedroom 2
Bedroom 2 Aspect 2
Bedroom 3
Bathroom
Gardens
Gardens
Gardens
Gardens
Gardens
Gardens
Gardens
Gardens
Gardens
Site Plan
Street Plan
Town Plan
Hallway





























