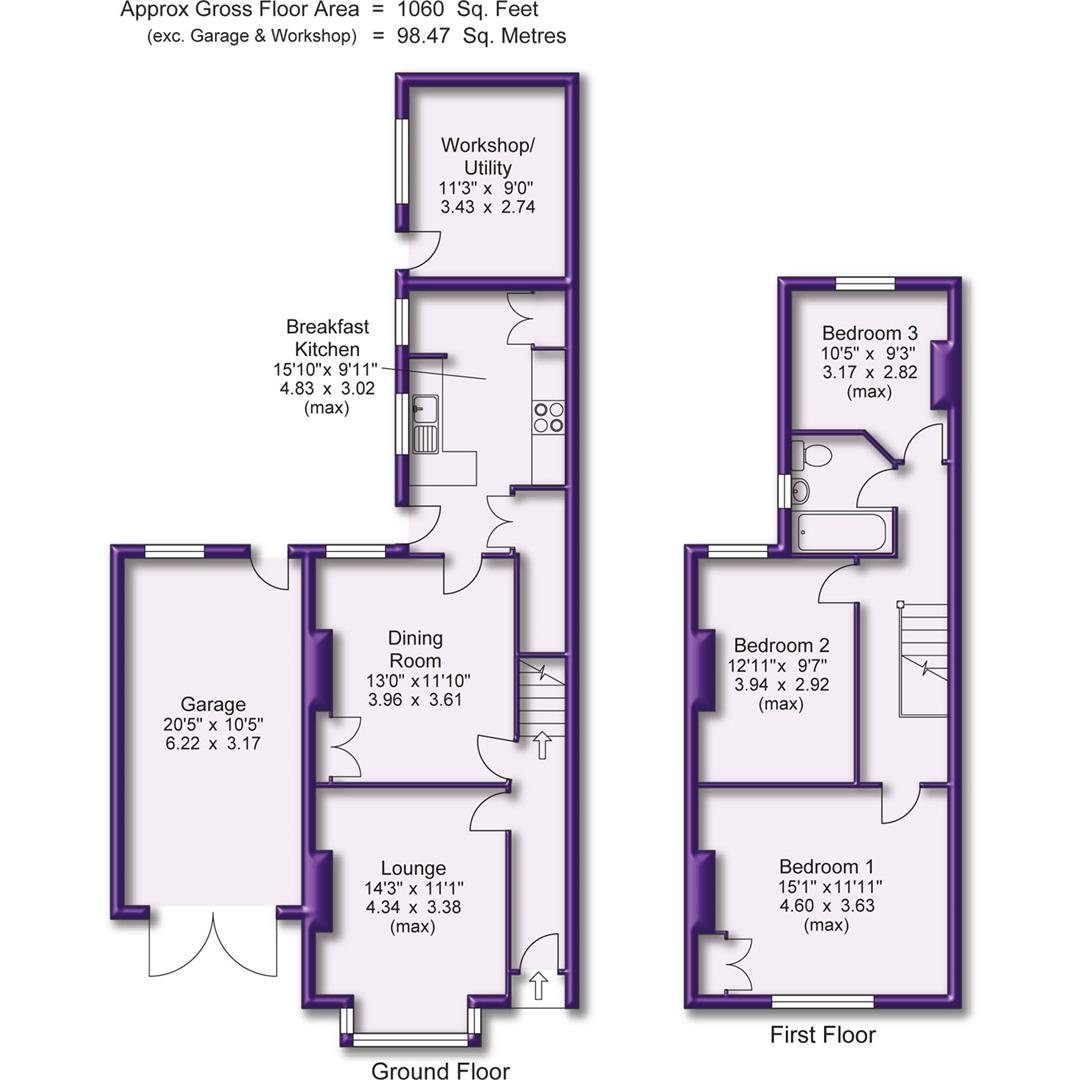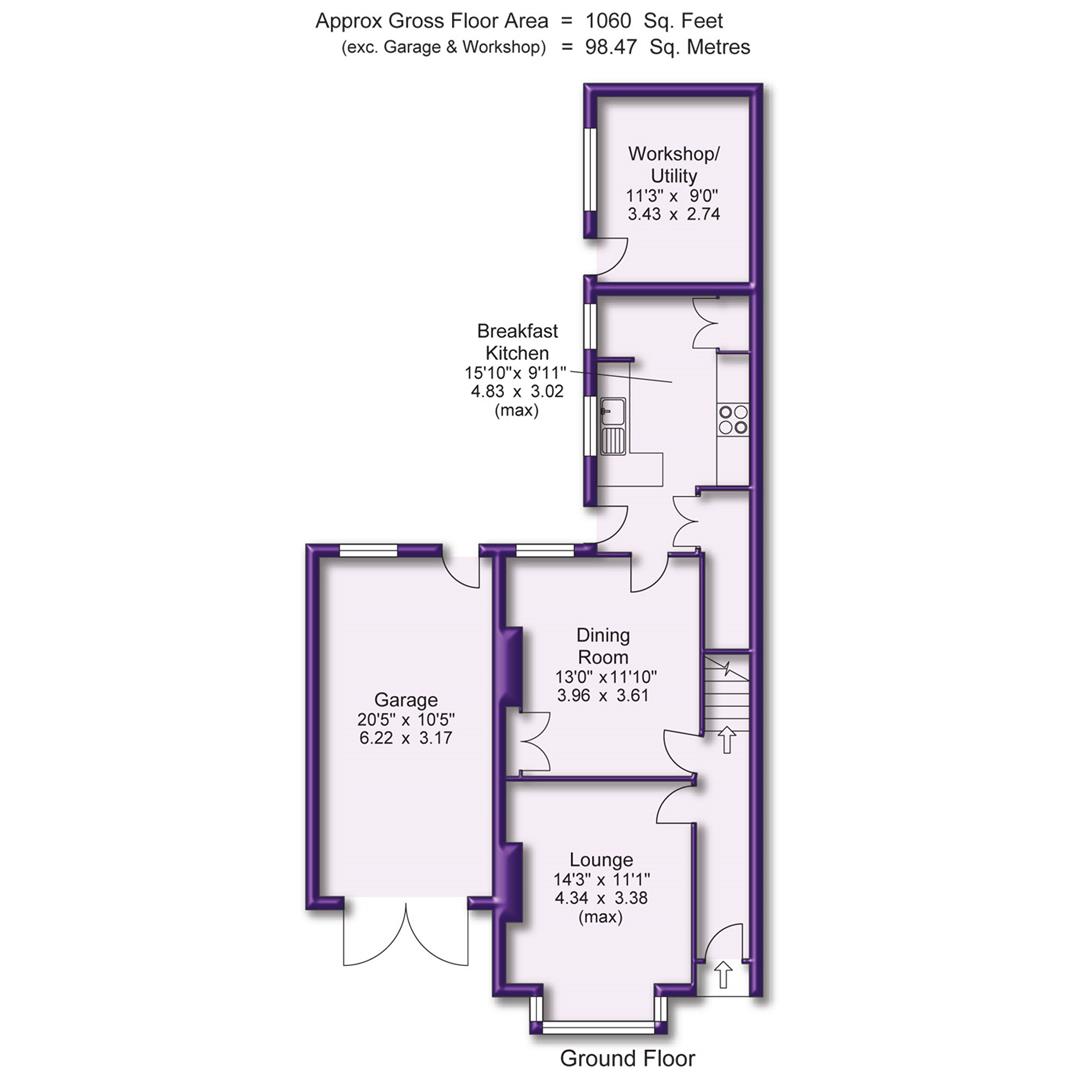3 bedroom
1 bathroom
2 receptions
3 bedroom
1 bathroom
2 receptions
**BEST OFFERS IN WRITING BY FRIDAY 13TH MAY 1PM**
A gorgeous, Three Bedroomed, Period End Terrace which offers superb Accommodation extending to over 1000 sqft.
Haddon Grove is perfectly placed for walks on the Bridgewater Canal, therefore within a moments reach of the Town Centre and Metrolink especially given the easy access down the Canal Towpath.
Internally, there are good-sized rooms throughout, modern Kitchen and Bathroom fittings, as well as numerous period features including beautiful fireplaces, panelled doors, coved ceilings and stripped wooden floors.
In addition to the Accommodation, there is Driveway Parking, Attached, large, 20' brick built Garage and a delightful, landscaped rear Garden.
An internal viewing will reveal:
Recess Porch with original tiled floor. Step-up to a double glazed panelled front door.
Entrance Hallway, having a staircase rising to the First Floor. Panelled doors then open to the Lounge and Dining Room. Coved ceiling.
Lounge. A superb, large Reception Room, having a double glazed, square bay window to the front elevation providing lovely views to the front. Stripped, painted wooden floors. Deep-coved ceiling. Plate rail surround.
Dining Room. another excellent-sized Reception Room, having a uPVC double glazed window to the rear elevation providing lovely views over the Garden. Attractive, period fireplace feature to the chimney breast. Original built-in Pantry cupboards to one of the alcoves. Original picture rail surround. Stripped panelled door opens to a Breakfast Kitchen.
Breakfast Kitchen. A stylish Kitchen, re-fitted with an extensive range of contemporary, gloss-finish base and eye-level units with woodblock worktops over with large, oversized, inset stainless steel sink unit with mixer tap. Space for a cooker. Ample space for a tall fridge freezer unit. Hidden, recessed perimeter lighting. Lovely lowered picture window with shallow window seat providing lovely views over the Garden. Double glazed window to the side elevation and a double glazed panelled door opens to the Gardens. Double doors – matching this of the Kitchen, open to the useful, understairs storage space.
First Floor Landing, having a spindled balustrade to the return of the staircase opening. Panelled doors then provide access to the Three Bedrooms and Bathroom. Loft access point.
Bedroom One. A wonderful, large Double Bedroom, having a double glazed window to the front elevation. Attractive, period, cast iron fire surround to the chimney breast with beautiful original tiling. Deep built-in wardrobe cupboards to one of the alcoves. Coved ceiling. Stripped wooden floors.
Bedroom Two. Another good-sized Double Bedroom, having a uPVC double glazed window to the rear elevation providing lovely views over the Garden and the Bridgewater Canal beyond. Attractive, period, cast iron fire surround to the chimney breast. Stripped wooden floors.
Bedroom Three. Still a good-sized Bedroom, having a double glazed window to the rear elevation providing views over the Garden.
The Bathroom is fitted with a white suite with chrome fittings, comprising of: panelled bath with shower over, low-level WC, pedestal wash hand. Part-opaque, double glazed window to the side elevation.
Outside, there is access behind the Kitchen to a useful Workshop. A useful Outbuilding, currently used as a Workshop, rebuilt 20 years ago, it is fully insulated, with a radiator and multiple electricity sockets. It has a panelled door to the side. Double glazed window overlooking the Garden and also houses the gas central heating boiler. Perfect for a Home Office or dedicated Utility or Hobby Room.
Attached to the house is a 20’5’’ brick built garage with timber double doors to the front. Panelled door and window to the rear, providing a wonderful amount of storage space or additional Car Parking.
The Garden has been beautifully landscaped with established shaped borders, apple trees, pebble and slate chipping Pathways and timber Pergola with a fabulous Wisteria climbing plant.
One of the best of its type!






Main Photo.jpg
Image 2
Image 3
Image 4
Lounge.jpg
Lounge Aspect 2.jpg
Lounge Aspect 3.jpg
Dining Room.jpg
Dining Room Aspect 2.jpg
Dining Room Aspect 3.jpg
Dining Room Fireplace Feature.jpg
Breakfast Kitchen.jpg
Breakfast Kitchen Aspect 2.jpg
Breakfast Kitchen Aspect 3.jpg
Breakfast Kitchen Aspect 4.jpg
Breakfast Kitchen Aspect 5.jpg
Breakfast Kitchen Aspect 6.jpg
Landing.jpg
Bedroom 1.jpg
Bedroom 1 Aspect 2.jpg
Bedroom 1 Aspect 3.jpg
Bedroom 1 Fireplace Feature.jpg
Bedroom 2.jpg
Bedroom 2 Aspect 2.jpg
Bedroom 2 Fireplace Feature.jpg
Bedroom 3.jpg
Bedroom 3 Aspect 2.jpg
Bathroom.jpg
Bathroom Aspect 2.jpg
To the front.jpg
Gardens.jpg
Gardens 2.jpg
Gardens 3.jpg
Gardens 4.jpg
Gardens 5.jpg
Rear of Property.jpg
Town Plan.jpg
Street Plan.jpg
Site Plan.jpg






































