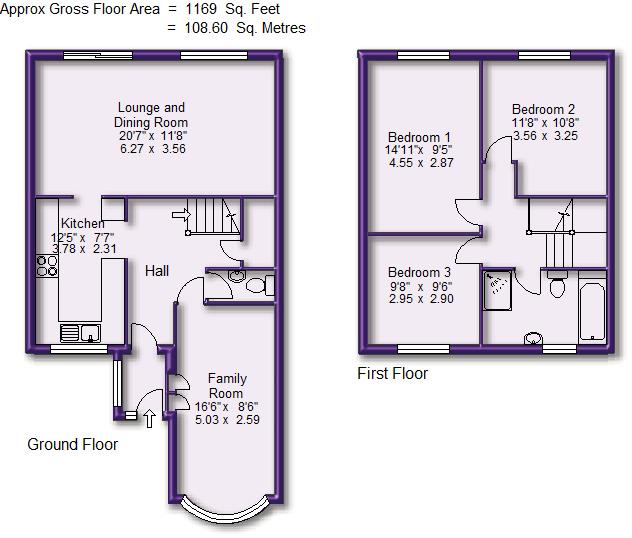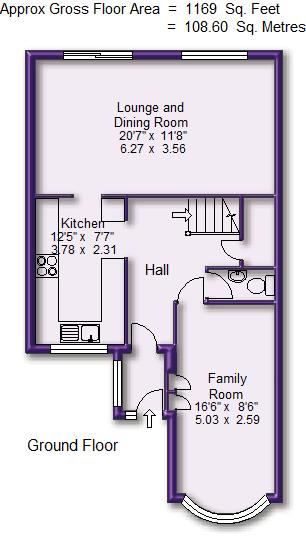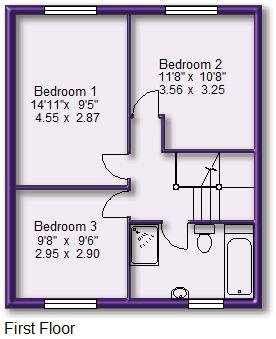3 bedroom
1 bathroom
2 receptions
3 bedroom
1 bathroom
2 receptions
A superbly-proportioned, Three Double Bedroomed Family Home which offers over 1150 sqft of accommodation.
There are good sized rooms throughout and the property has been upgraded and improved including contemporary design Kitchen and Bathroom fittings.
The location is really popular being on a small cul de sac close to several of the Local Schools and within an easy reach of Sale.
In addition to the accommodation there is ample driveway parking and lovely enclosed rear Garden.
An internal viewing will reveal:
Entrance Porch having a panelled front door with leaded, uPVC double glazed window. Multi-paned door through to the Hallway.
Entrance Hall having a staircase rising to the First Floor. Useful under stairs storage. Doors then provide access to the Ground Floor WC, Family Room and an opening into the Kitchen.
Ground Floor WC fitted with a low-level WC. Wall-hung wash hand basin.
Family Room. An excellent-sized room having a leaded, uPVC double glazed, deep-sill bow window to the front elevation. Inset spotlights to the ceiling. Built-in cupboards - one housing the 'Baxi', gas central heating boiler and the others housing the gas and electric meters.
A stylish Kitchen re-fitted with a range of contemporary, white-gloss-finish, handle less base and eye-level units with worktops over and inset sink unit with mixer tap. Built-in double oven with four ring ceramic hob. Ample space for additional freestanding appliances. Ample space for an American-style fridge freezer. Inset spotlights to the ceiling. Leaded, uPVC double glazed window to the front elevation. Opening into the Lounge/Dining Room.
Lounge. A wonderful, large Reception Room having a leaded, uPVC double glazed window to the rear elevation overlooking the Gardens. there are a set of leaded, sliding Patio doors opening onto the rear.
First Floor Landing having doors opening to the Three Double Bedrooms and Bathroom. Loft access point with pull-down ladder.
Bedroom One. An excellent-sized Double Bedroom having a leaded, uPVC double glazed window to the rear elevation overlooking the Gardens. Built-in wardrobe. Coved ceiling.
Bedroom Two. Another excellent-sized Bedroom having a leaded, uPVC double glazed window to the rear elevation overlooking the Gardens.
Bedroom Three. Still a good-sized room having a leaded, uPVC double glazed window to the front elevation.
A stylish Bathroom, re-fitted with a contemporary suite comprising of: double-ended, panelled bath with shower mixer attachment, separate, large, walk-in shower enclosure with thermostatic shower, wall-hung vanity sink unit with twin drawers beneath, low-level WC. Wall-mounted, polished, mirror-finished radiator. Inset spotlights to the ceiling. Tiled walls. Tiled floor. Opaque, uPVC double glazed window to the front elevation.
Outside to the front the property is approached via a block paved driveway providing ample parking.
To the rear there is a lovely enclosed private rear garden having an area of lawn to one side with adjacent full depth paved patio.
A superb family home!






Main Photo
Image 2
Image 3
Image 4
Bathroom Aspect 2
Bathroom Aspect 3
Bathroom
Bedroom 1 Aspect 2
Bedroom 1
Bedroom 2 Aspect 2
Bedroom 2
Bedroom 3
Breakfast Kitchen 2
Breakfast Kitchen
Dining Room Aspect 2
Dining Room
Gardens Aspect 2
Gardens
Hall
Lounge Aspect 2
Lounge Aspect 3
Lounge
Rear of Property
Town Plan
Street Plan
Site Plan

























