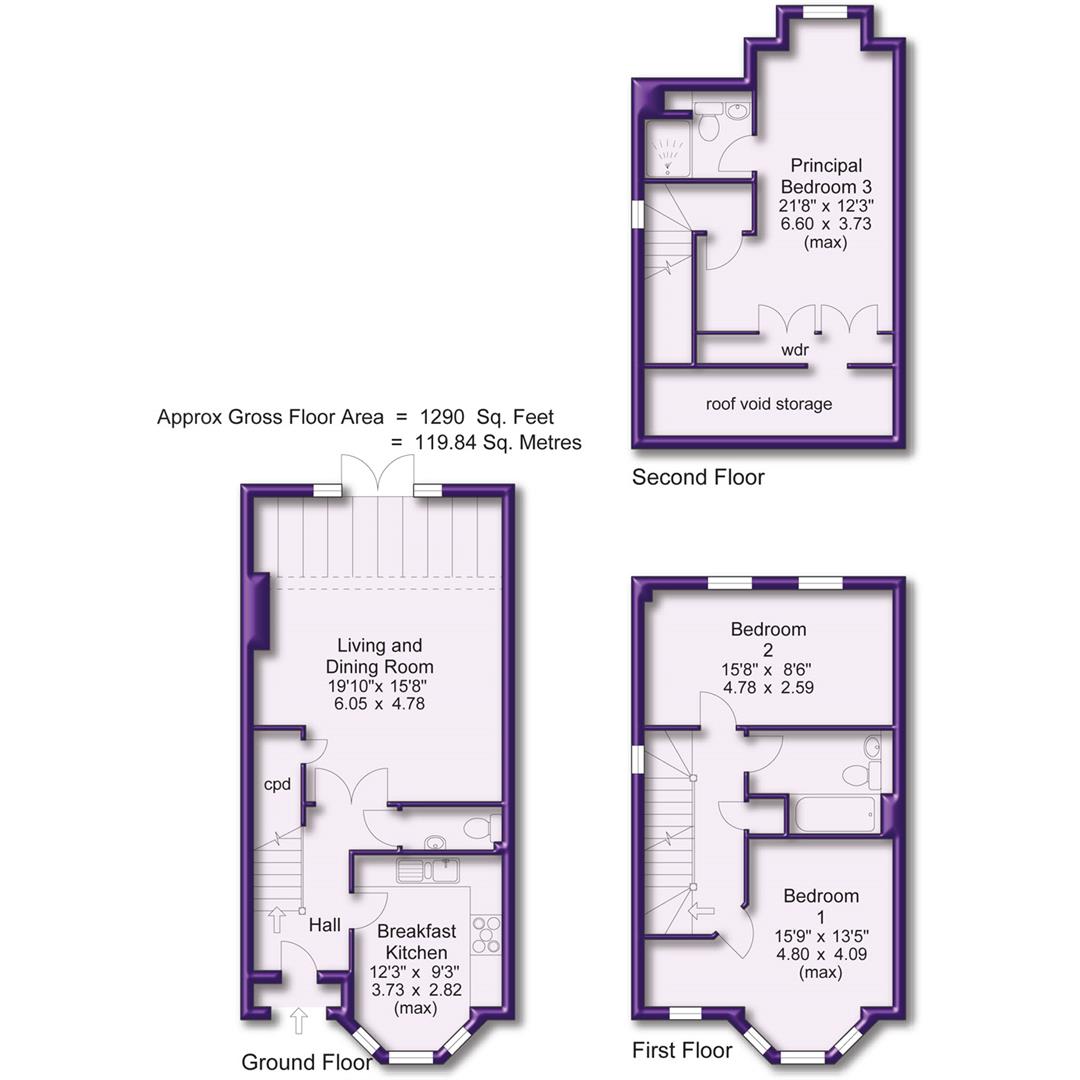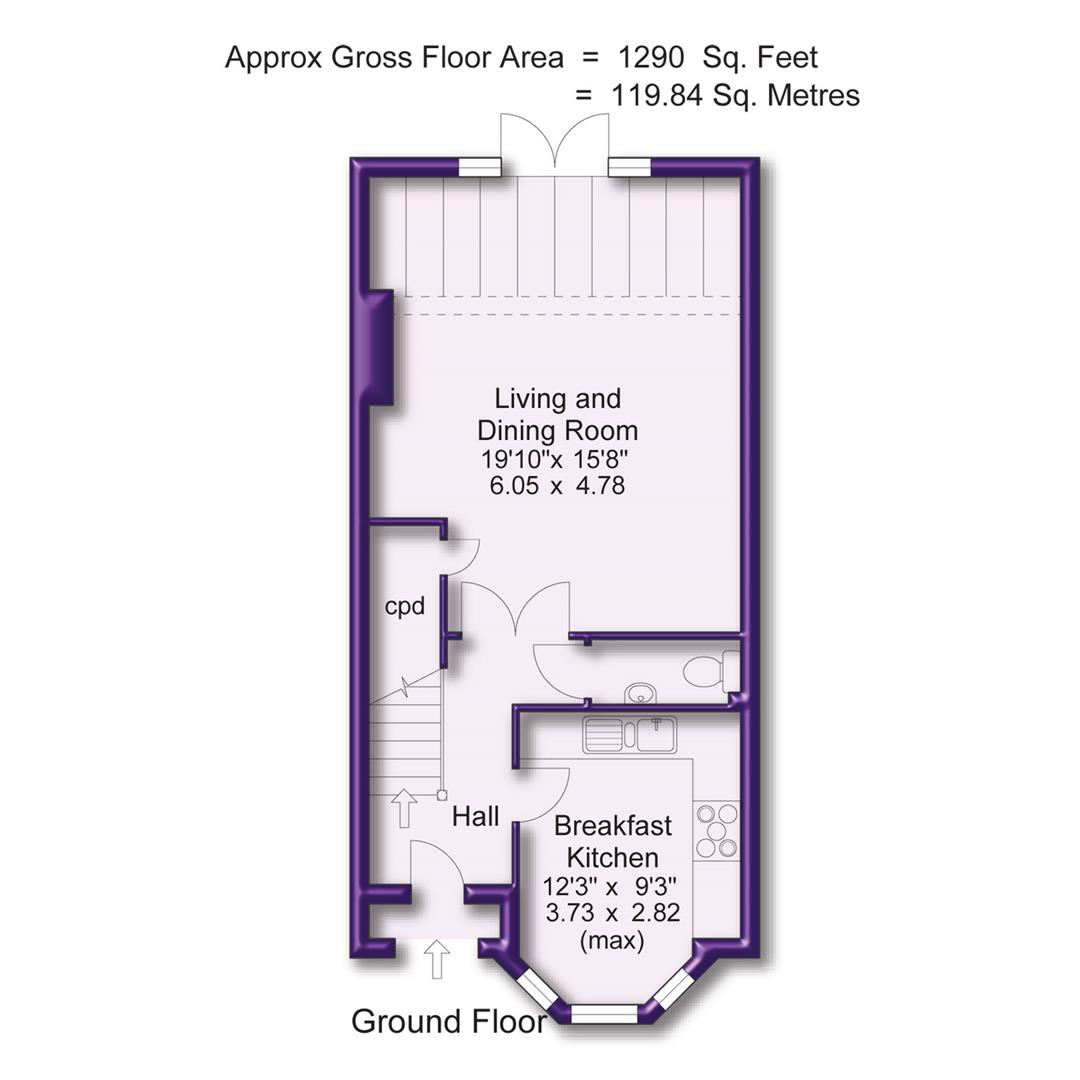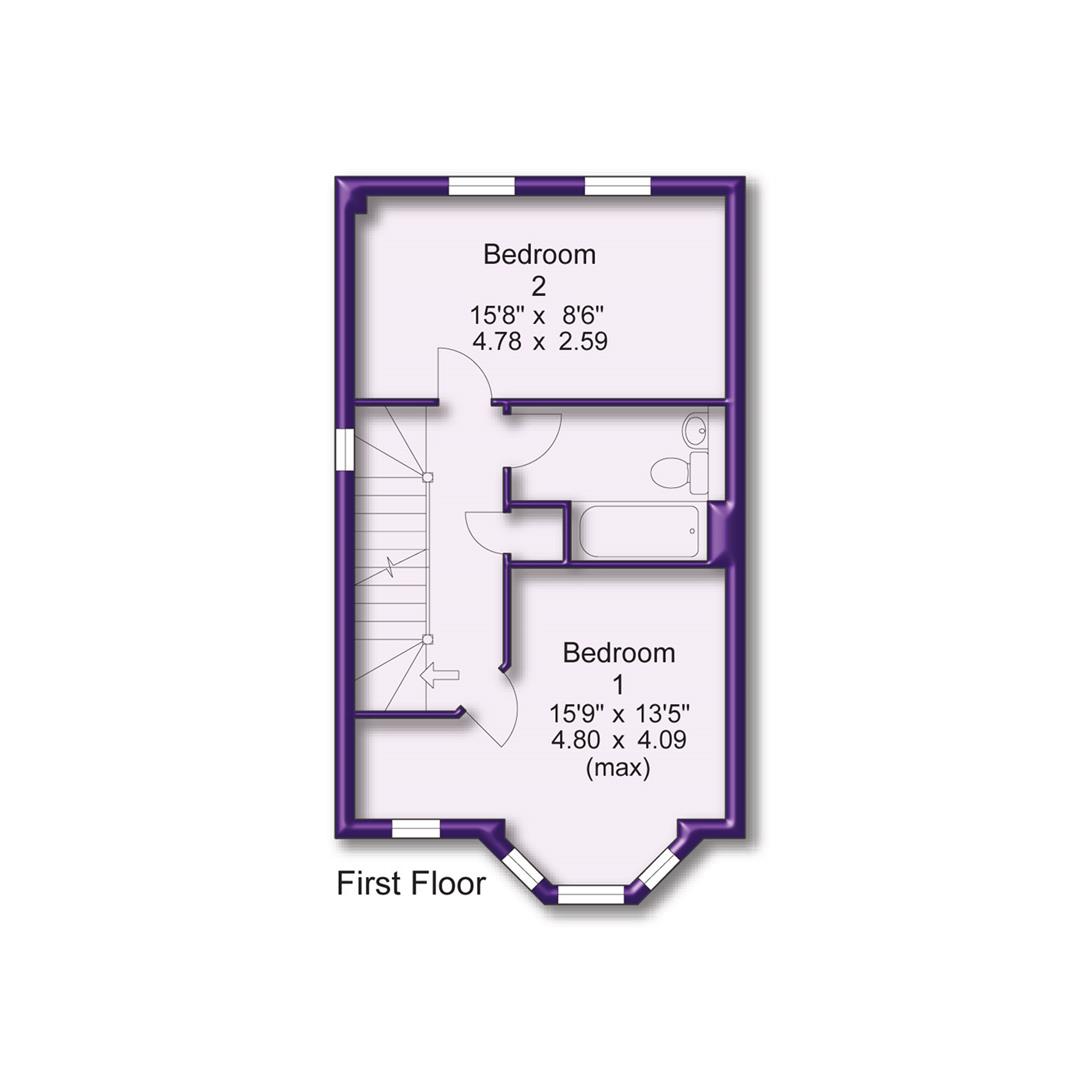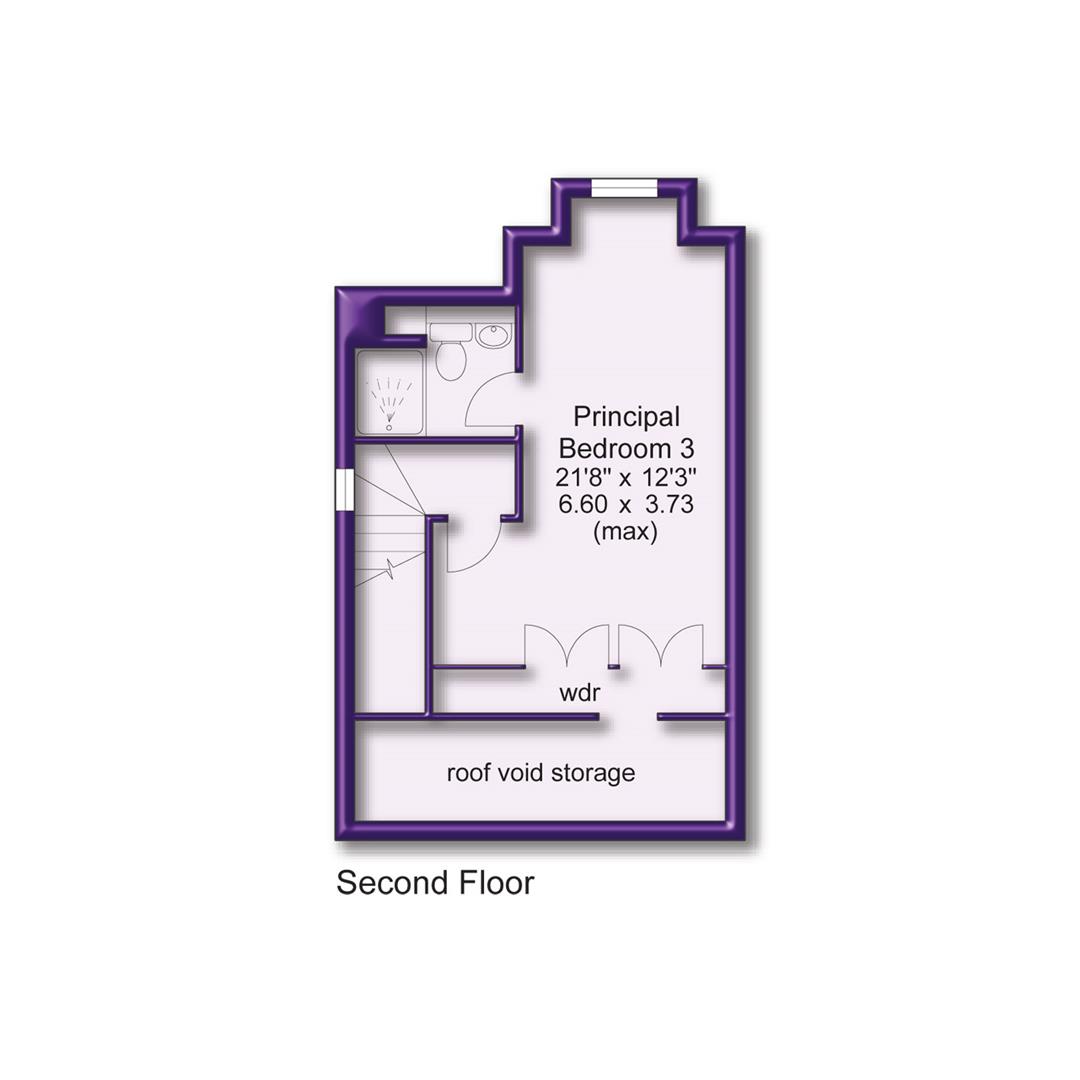3 bedroom
2 bathroom
2 receptions
3 bedroom
2 bathroom
2 receptions
A superbly proportioned, double height, bay fronted Modern Townhouse enjoying a fantastic location on the popular ‘B Streets’ with Hale Village literally on its doorstep and walking distance to Altrincham Town Centre, its amenities, the Metrolink and popular Market Quarter.
The well presented property is arranged over Three Floors with accommodation extending to some 1290 square feet providing a Hall, WC, Breakfast Kitchen and Living and Dining Room to the Ground Floor and Three Double Bedrooms served by Two Bath/Shower Rooms to the Two Upper Floors.
Externally, there are Two Parking spaces, one being covered, accessed via Byrom Street and to the rear of the property a West facing, therefore sunny aspect Courtyard Garden.
This property is offered for sale with no chain and could be moved into with the minimum of fuss!
Comprising:
Covered Porch. Hall with solid wood flooring and a staircase rises to the First Floor. Doors provide access to the Ground Floor Living Accommodation.
Ground Floor WC fitted with a modern white suite and chrome fittings, providing a wash hand basin and WC. Tiling to the sink area. Solid wood flooring.
Double doors open to a superbly sized Living and Dining Room with vaulted ceiling with glass roof creating a bright and light entertaining space. The room further enjoys French doors, with windows flanking both sides, providing access to the rear West facing Courtyard Garden. To the chimney breast there is an attractive pebble effect fireplace feature. Access to useful under stairs storage.
Breakfast Kitchen with bay window and ample space for a table and chairs. The Kitchen is fitted with a range of base and eye level units with worktops over, inset into which is a stainless steel, one and a half bowl sink and drainer unit with mixer tap over and tiled splash back. Integrated appliances include a stainless steel oven, five ring gas hob with extractor fan over, fridge, freezer and dishwasher. There is space and plumbing for a washing machine. Tiled floor.
To the First Floor there are Two excellent Double Bedrooms and a Family Bathroom. A staircase rises to the Second Floor Landing. Built in airing cupboard.
Bedroom One is an 'L' shaped room with bay window and additional feature window to the front elevation.
Bedroom Two with windows to the rear elevation overlooking the garden.
The Bedrooms are served by a Family Bathroom fitted with a modern white suite and chrome fittings, providing a bath and shower attachment over, wash hand basin and WC. Tiling to the bath and sink areas. Tiled floor.
To the Second Floor is Principal Bedroom Three with a square bay window to the rear elevation. The room enjoys extensive built in wardrobes, beyond which is access to useful eaves storage area which runs the width of the property.
The room enjoys an En Suite Shower Room fitted with a modern white suite and chrome fittings, providing an enclosed shower cubicle, wash hand basin and WC. Tiling to the shower and sink areas.
Externally, there are Two allocated parking spaces, one being covered, accessed via Byrom Street.
To the front of the property there is a Garden frontage with a path leading to the front door, with well stocked borders.
To the rear there is a walled Courtyard Garden, accessed via the French doors from the Living and Dining Room. The Garden is designed with low maintenance and is paved in its entirety. A gate provides access to a right of way.
The Courtyard Garden is West facing and so therefore enjoys a sunny aspect.
This property is offered for sale with no chain and could be moved into with the minimum of fuss!
- Leasehold - Term : 875 years from 16 December 1999
- Council Tax Band F








Main
Image 1
Parking
Hall
Hall
Breakfast Kitchen
Breakfast Kitchen
Breakfast Kitchen
Open Plan Living Dining Room
Open Plan Living Dining Room
Open Plan Living Dining Room
Landing
Bedroom 1
Bedroom 1
Bathroom
Bedroom 2
Bedroom 2
Bedroom 3
Bedroom 3
Bedroom 3 En-Suite
Outside
Outside
Parking
Street Plan























